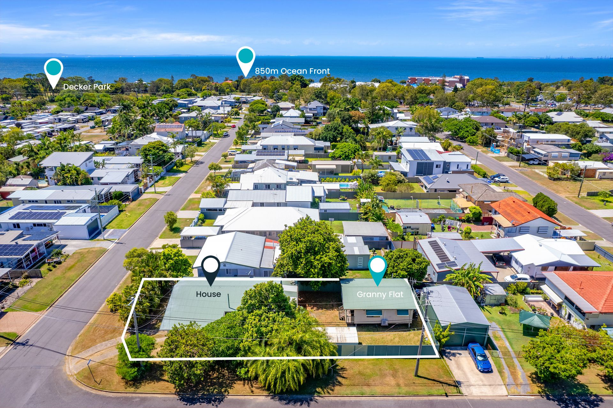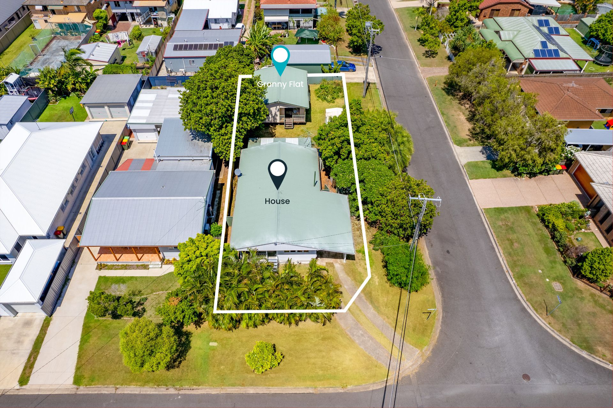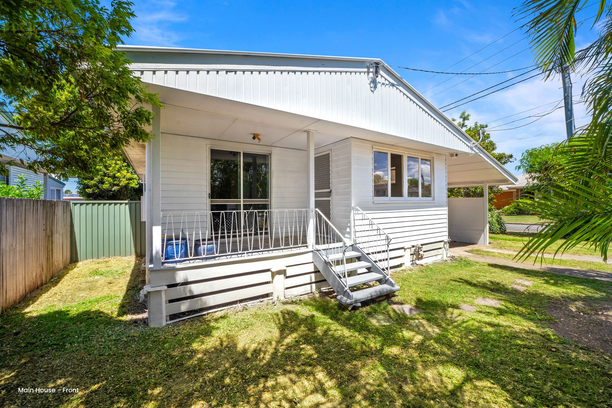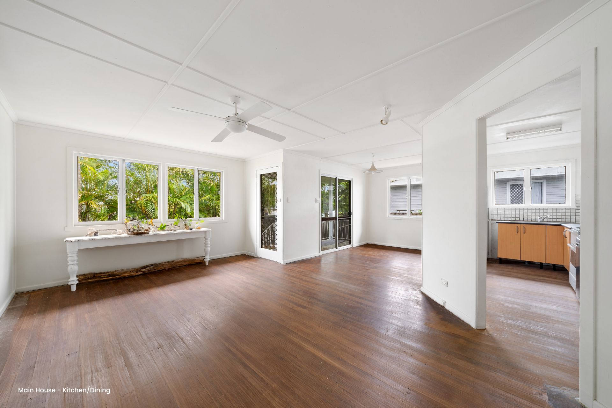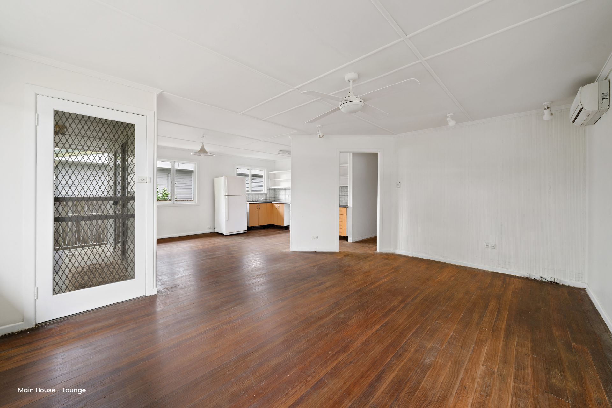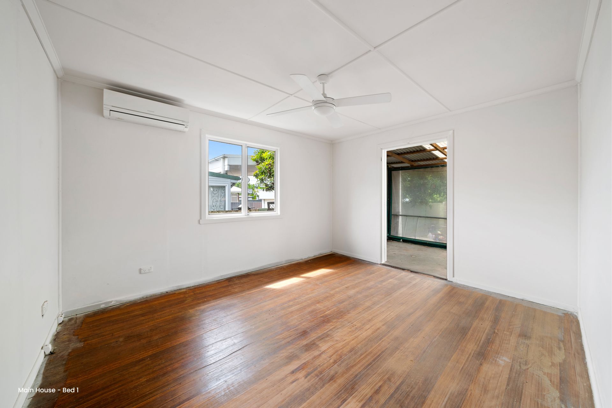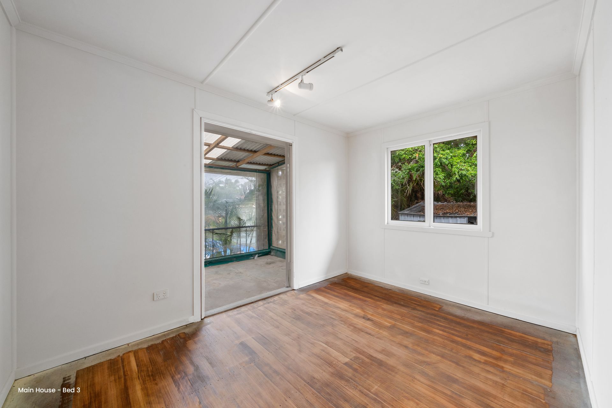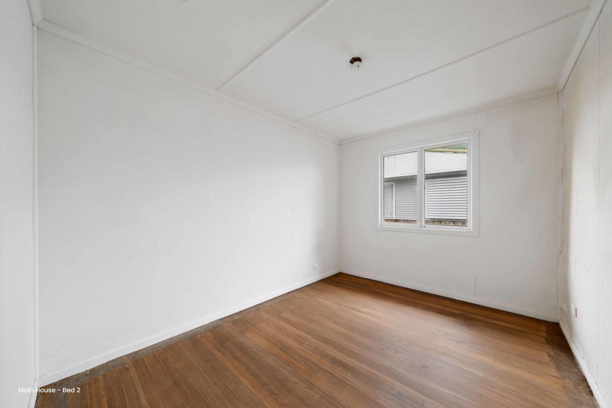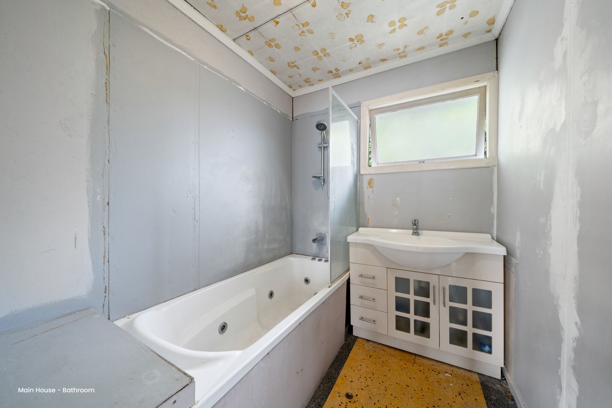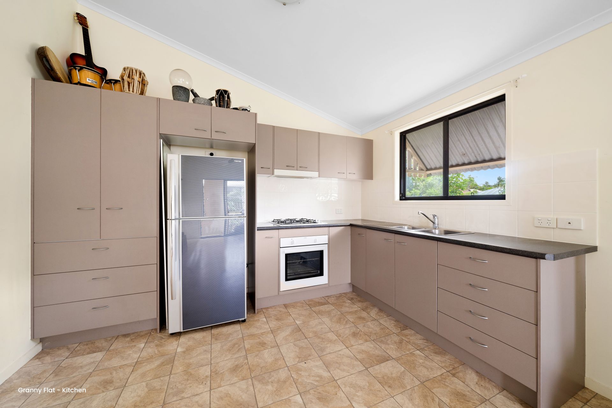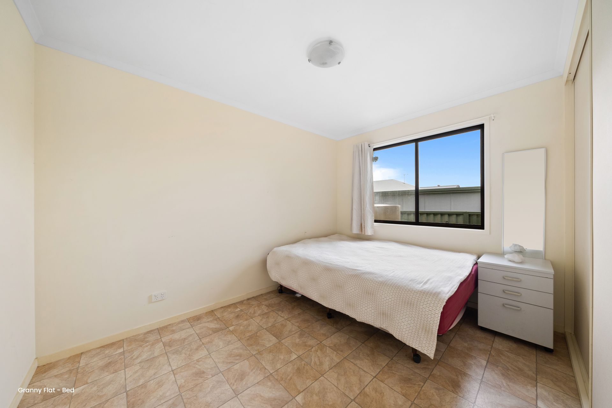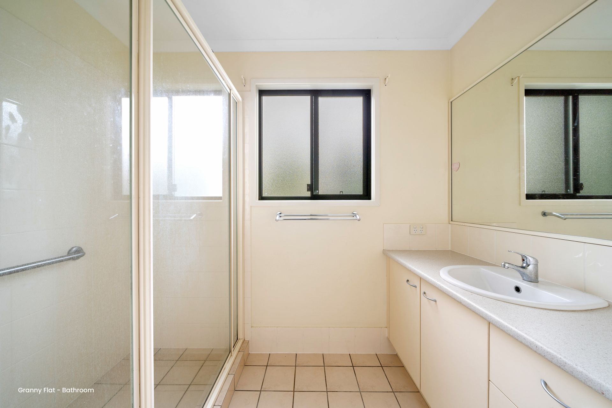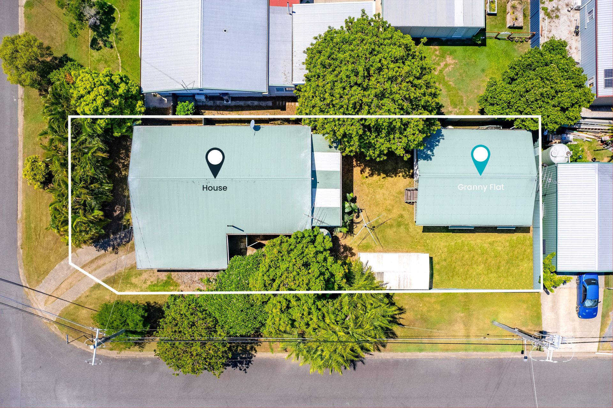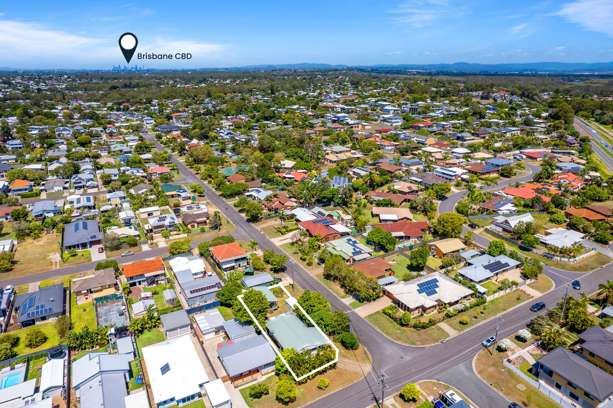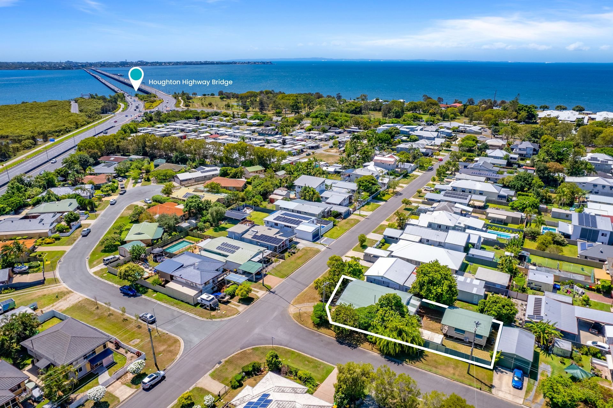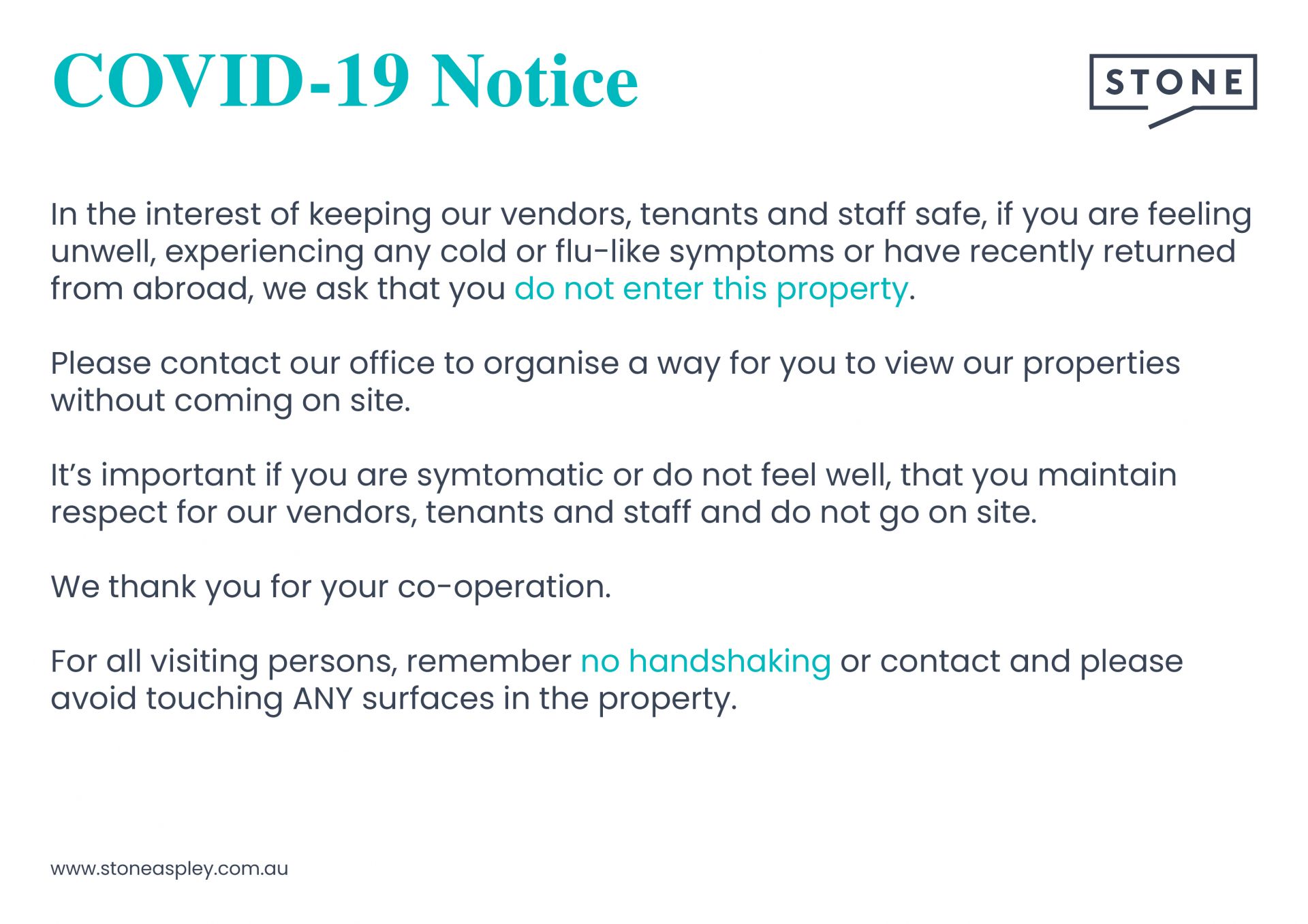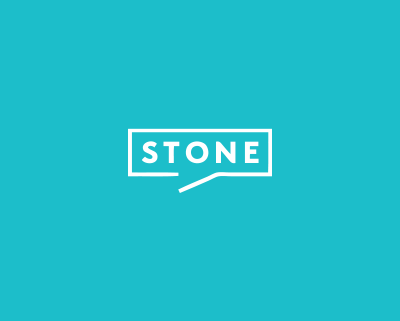Brighton 32 Twenty Third Avenue
5 2 1
Property Details
Dual Dwellings – 1 Title – No Rival
Just 850m from the waterfront and boasting 2 super liveable dwellings this home is the definition of rare. Just moments from Decker park and ideally situated on a corner block, this classic post-war abode + granny flat offers a blank canvas with so much potential for the future. Whether you want to renovate to a masterpiece or rent out now, simply remove or just move in and enjoy this incredible location, one thing is for sure - we are selling!
- 850m to beachfront
- Walking distance to Decker park
- Flat 599sqm corner block
- Two separate dwellings – potential to renovate
- Family friendly location
- Fully fenced backyard with gated access
- NBN (Hybrid Fibre Coaxial)
- Gas hot water system
- 3 bedrooms in main house:
> The master bedroom is generously sized offering French doors to the back veranda, Panasonic split system air-conditioning, ceiling fan with in-built lighting, Timber flooring, casement windows.
> Bedroom 2 features Timber flooring, casement windows and standard lighting.
> Bedroom 3 features French doors to the veranda, Timber flooring and casement windows.
- Main house bathroom:
> The bathroom located in the main house features a shower over spa bath configuration, detachable shower head, single basin vanity with plenty of storage, extractor fan, oyster lighting, awning window with privacy glass, and separate toilet.
- Kitchen in the main house features:
> Open plan
> Chef Signature electric 4 burner cooktop
> Chef signature electric oven
> Laminate cabinetry and benchtops
> Double basin stainless-steel sink
> Wall mounted shelving
> Timber flooring
> Tiled splashback
> Casement window
> Westinghouse dishwasher
- Living, dining and outdoor entertaining to the main house:
> The lounge and dining room is welcomed from the main entrance and flows effortlessly from the front porch through to the rear entertaining deck. Featuring rich timber flooring, split system air-conditioning, casement windows, French and single door access to front entrance porch and French doors from the master and third bedroom providing access to the rear deck.
Granny Flat features:
- 2 bedrooms – Granny flat:
> Bedroom 1 features Vinyl flooring, 2 sliding door built-in robe, oyster lighting, sliding windows with fly screens and curtains.
> Bedroom 2 features Vinyl flooring, 2 sliding door built-in robe, oyster lighting and sliding windows with fly screens.
- Bathroom/laundry – Granny flat:
> The bathroom offers a shower with handrail, single basin vanity with loads of bench and storage space, large wall mounted mirror above vanity, tiled flooring, heat/light/fan combo, sliding window with privacy glass, dual towel rail and separate toilet.
> The laundry conveniently located separate to the main bathroom offers a large linen cupboard, laundry tub and access to the back yard.
- Open plan kitchen - Granny flat:
> Chef 4 burner gas cooktop
> Chef electric oven
> Stainless steel rangehood
> Laminate cabinetry & benchtops
> Double stainless-steel sink
> Loads of storage space
> Vinyl flooring
> Tiled splashback
> Sliding window with fly screen
- Living/dining - granny flat:
> The lounge/dining room boasts raked ceiling, Fujitsu split system air-conditioning, vinyl flooring, sliding windows with fly screens, ceiling fan with combined light and access to the porch by a sliding glass door with security/fly screen.
> Outdoor entertaining will be a breeze thanks to the rear veranda of the main house and the spacious yard.
- Car accommodation for 2 thanks to the carport as well as additional driveway parking.
- The laundry in the main house located off the hallway offers a large linen cupboard and stainless-steel wash tub.
- This home also includes
> Large Garden Shed
> Rainwater Tank
> Hills Hoist
- School catchment:
> Brighton State School 1.7km
> Bracken Ridge High School 3.3km
- Amenities nearby:
> St Kieran's private school 1.3km
> Local coffee shop 250m
> Decker Park 450m
> Local shops 750m
> Sea Front 850m
> Brighton Park 1.1km
> Redcliffe Golf Course 4.2km
- Public Transport:
> Sandgate Train Station 4.8km
> North Road Bus Stop 650m
- Short drive to:
> CBD 33.1km
> Airport 20km
With the holy trinity of walking distance to the water, dual dwellings and 2 street frontage this home won't last long so move fast to inspect ASAP!
Disclaimer
This property is being sold by auction or without a price and therefore a price guide cannot be provided. The website may have filtered the property into a price bracket for website functionality purposes.
- 850m to beachfront
- Walking distance to Decker park
- Flat 599sqm corner block
- Two separate dwellings – potential to renovate
- Family friendly location
- Fully fenced backyard with gated access
- NBN (Hybrid Fibre Coaxial)
- Gas hot water system
- 3 bedrooms in main house:
> The master bedroom is generously sized offering French doors to the back veranda, Panasonic split system air-conditioning, ceiling fan with in-built lighting, Timber flooring, casement windows.
> Bedroom 2 features Timber flooring, casement windows and standard lighting.
> Bedroom 3 features French doors to the veranda, Timber flooring and casement windows.
- Main house bathroom:
> The bathroom located in the main house features a shower over spa bath configuration, detachable shower head, single basin vanity with plenty of storage, extractor fan, oyster lighting, awning window with privacy glass, and separate toilet.
- Kitchen in the main house features:
> Open plan
> Chef Signature electric 4 burner cooktop
> Chef signature electric oven
> Laminate cabinetry and benchtops
> Double basin stainless-steel sink
> Wall mounted shelving
> Timber flooring
> Tiled splashback
> Casement window
> Westinghouse dishwasher
- Living, dining and outdoor entertaining to the main house:
> The lounge and dining room is welcomed from the main entrance and flows effortlessly from the front porch through to the rear entertaining deck. Featuring rich timber flooring, split system air-conditioning, casement windows, French and single door access to front entrance porch and French doors from the master and third bedroom providing access to the rear deck.
Granny Flat features:
- 2 bedrooms – Granny flat:
> Bedroom 1 features Vinyl flooring, 2 sliding door built-in robe, oyster lighting, sliding windows with fly screens and curtains.
> Bedroom 2 features Vinyl flooring, 2 sliding door built-in robe, oyster lighting and sliding windows with fly screens.
- Bathroom/laundry – Granny flat:
> The bathroom offers a shower with handrail, single basin vanity with loads of bench and storage space, large wall mounted mirror above vanity, tiled flooring, heat/light/fan combo, sliding window with privacy glass, dual towel rail and separate toilet.
> The laundry conveniently located separate to the main bathroom offers a large linen cupboard, laundry tub and access to the back yard.
- Open plan kitchen - Granny flat:
> Chef 4 burner gas cooktop
> Chef electric oven
> Stainless steel rangehood
> Laminate cabinetry & benchtops
> Double stainless-steel sink
> Loads of storage space
> Vinyl flooring
> Tiled splashback
> Sliding window with fly screen
- Living/dining - granny flat:
> The lounge/dining room boasts raked ceiling, Fujitsu split system air-conditioning, vinyl flooring, sliding windows with fly screens, ceiling fan with combined light and access to the porch by a sliding glass door with security/fly screen.
> Outdoor entertaining will be a breeze thanks to the rear veranda of the main house and the spacious yard.
- Car accommodation for 2 thanks to the carport as well as additional driveway parking.
- The laundry in the main house located off the hallway offers a large linen cupboard and stainless-steel wash tub.
- This home also includes
> Large Garden Shed
> Rainwater Tank
> Hills Hoist
- School catchment:
> Brighton State School 1.7km
> Bracken Ridge High School 3.3km
- Amenities nearby:
> St Kieran's private school 1.3km
> Local coffee shop 250m
> Decker Park 450m
> Local shops 750m
> Sea Front 850m
> Brighton Park 1.1km
> Redcliffe Golf Course 4.2km
- Public Transport:
> Sandgate Train Station 4.8km
> North Road Bus Stop 650m
- Short drive to:
> CBD 33.1km
> Airport 20km
With the holy trinity of walking distance to the water, dual dwellings and 2 street frontage this home won't last long so move fast to inspect ASAP!
Disclaimer
This property is being sold by auction or without a price and therefore a price guide cannot be provided. The website may have filtered the property into a price bracket for website functionality purposes.

