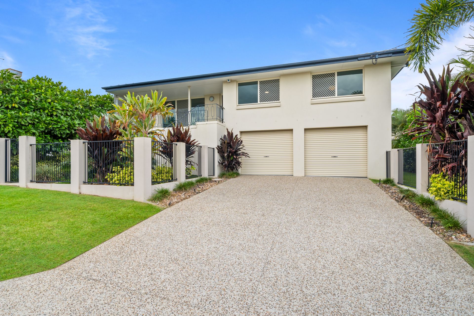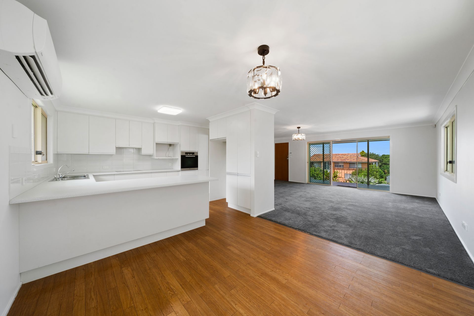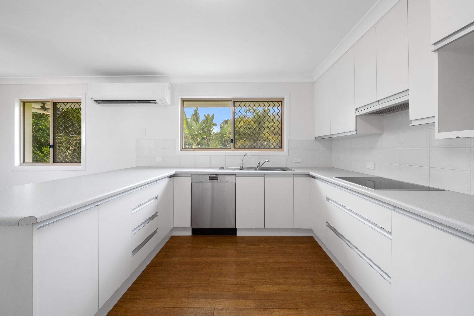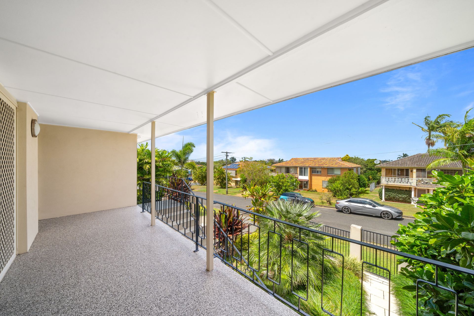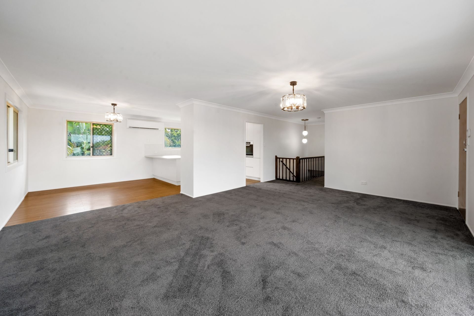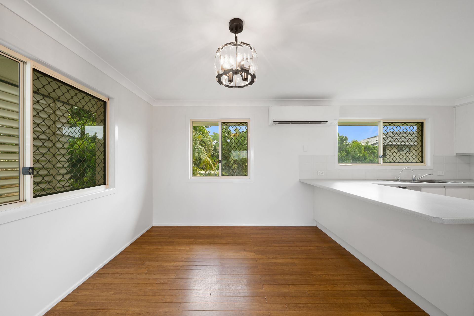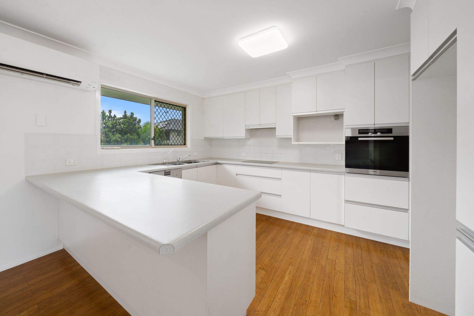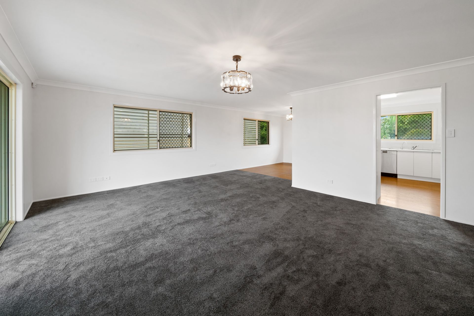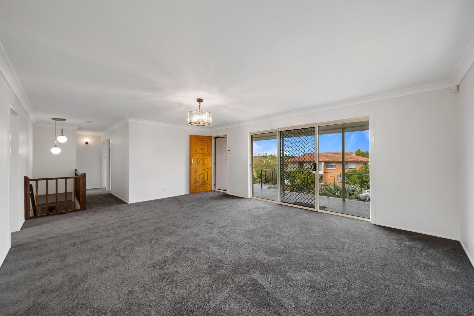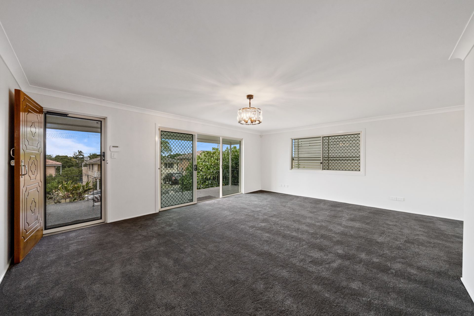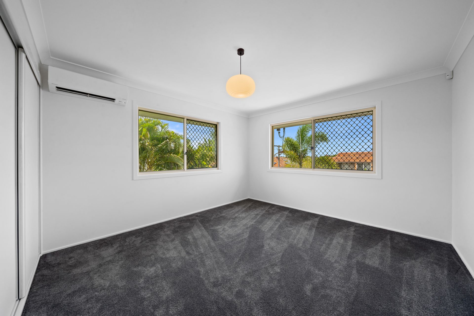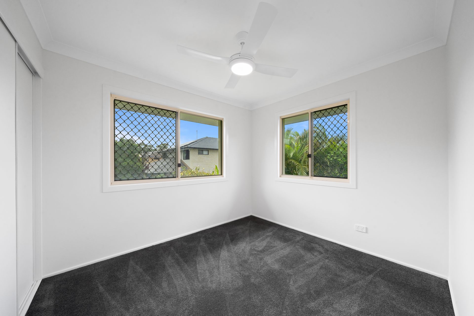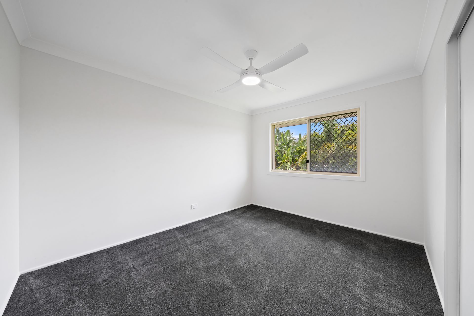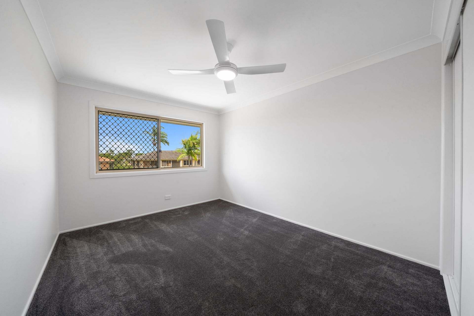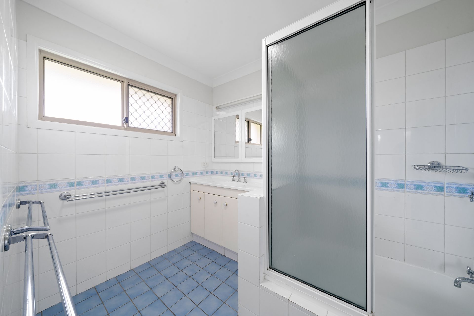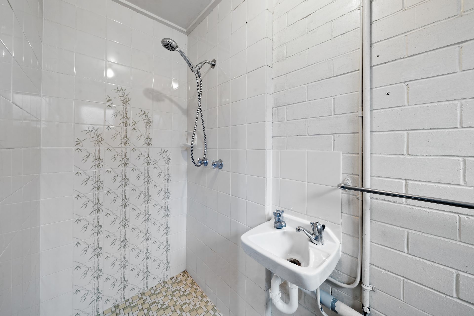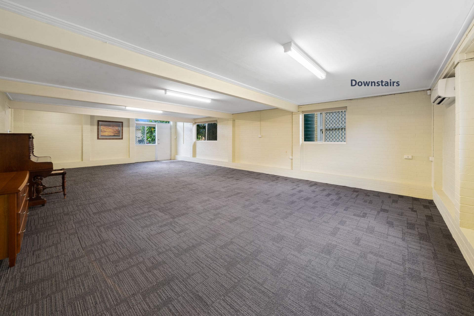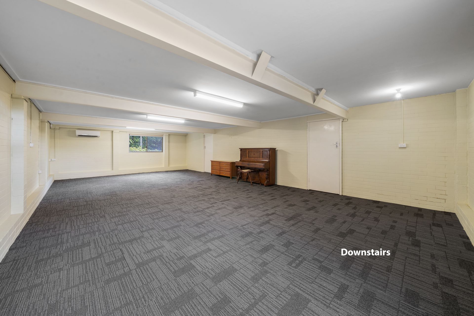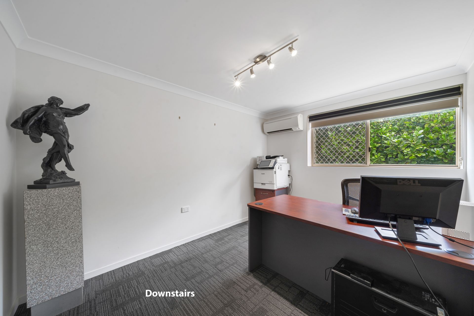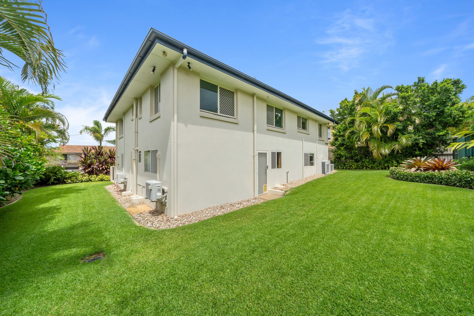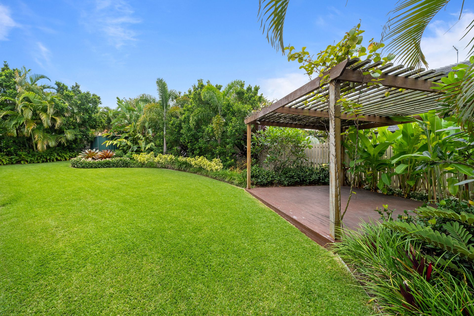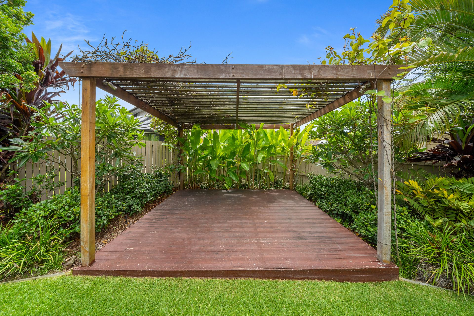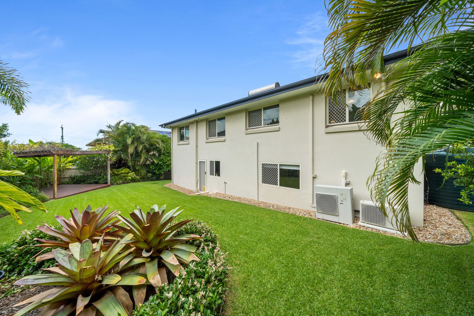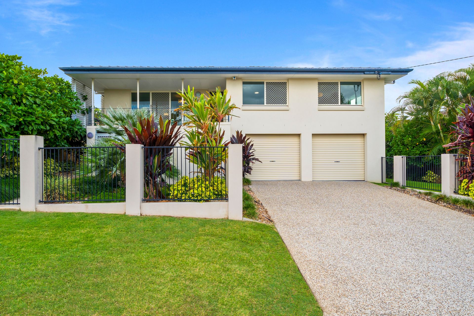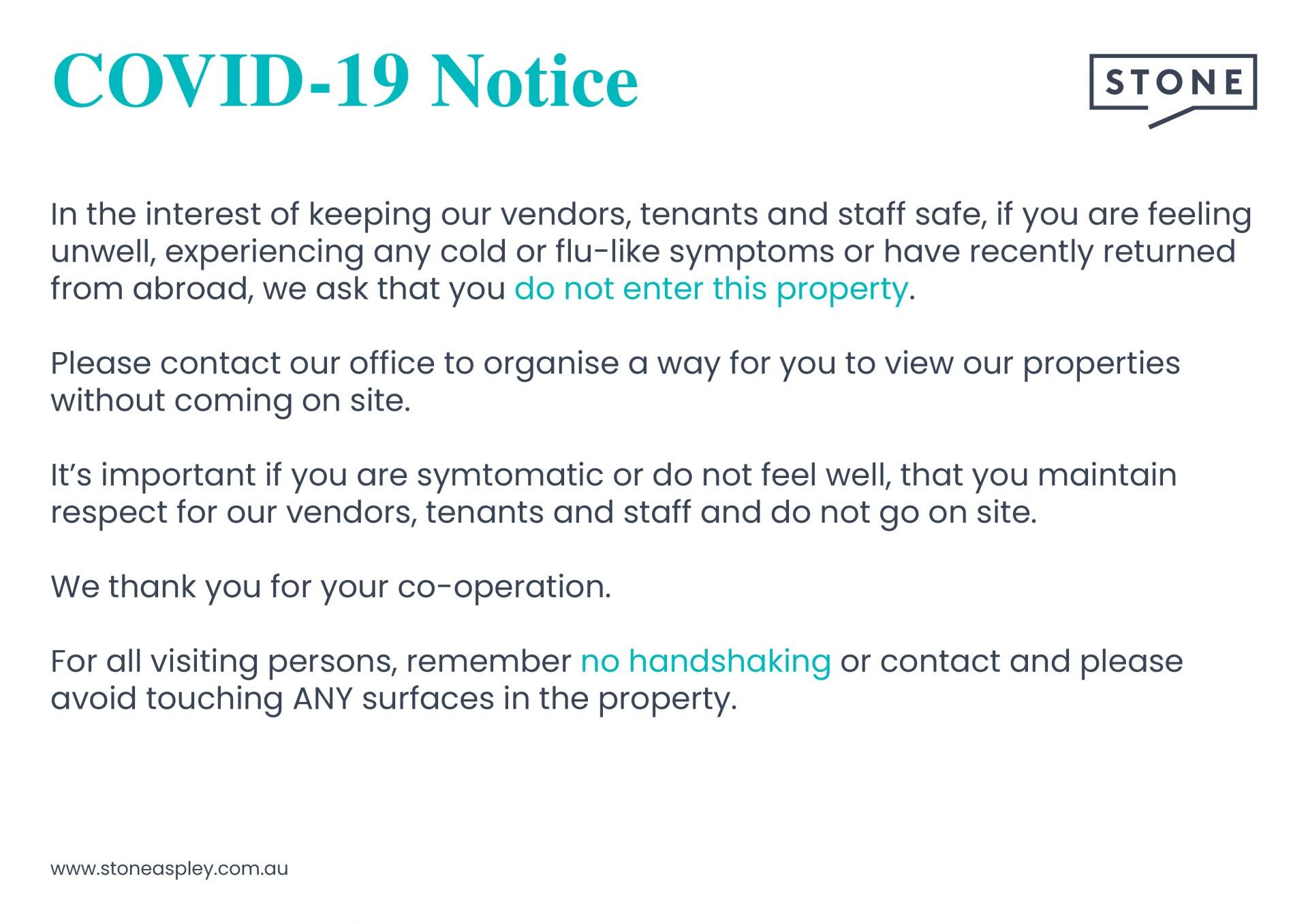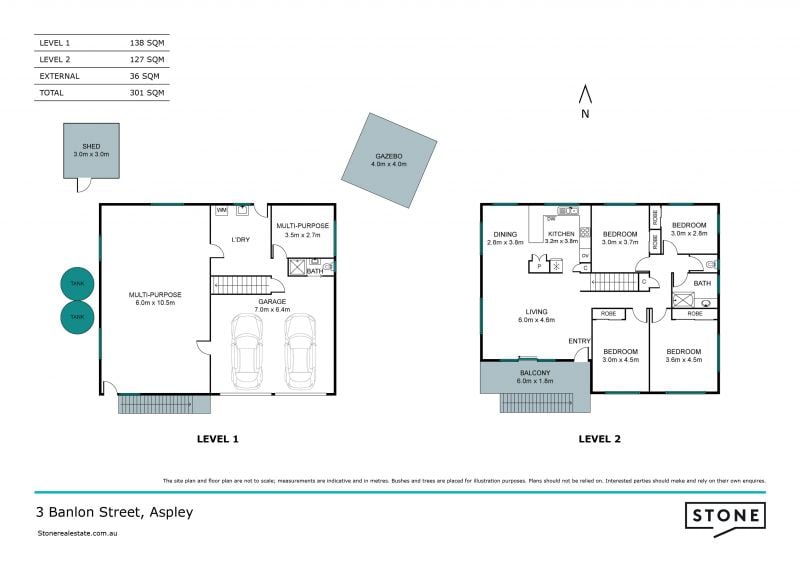Aspley 3 Banlon Street
4 2 2
Property Details
Dual level family living
Whether you are chasing a dual living option or simply a whopper family home in a family friendly neighbourhood just seconds from shops, schools, transport and cafes, this home nails all briefs.
- 607sqm landscaped block
- Split-system air conditioning & ceiling fans throughout
- Huge multipurpose room downstairs & family friendly floorplan
- Two 5000L rainwater tanks
- Solar hot water
- Large garden shed
- Internal & external stairs.
- NBN connected (hybrid fibre coaxial)
- 4 Generous bedrooms upstairs
>The master bedroom features a Daikin inverter split-system air conditioner, new plush carpet, sliding windows with security & flyscreens, 3 sliding door built-in robe and hanging globe light.
>Bedroom 2, 3 & 4 all boast new carpet, recently installed Eglo remote controlled ceiling fans with light, double sliding door built-in robes and sliding windows with security & fly screens.
- 2 Bathrooms
>The main bathroom is located on the upper level offering a shower over shallow bath-perfect for toddlers, detachable showerhead and frosted glass sliding shower door. Built-in single basin with bench space & storage, mirrored cabinet over basin cabinet, 3 dual towel rails + hand towel hook, sliding frosted window with security & fly screen and standard lighting. Separate toilet with frosted glass window and standard lighting.
>Bathroom 2 is on the lower level centrally located for easy access from the garage, multipurpose rooms, and backyard. It features a walk-in shower with detachable showerhead, wall mounted basin, frosted high window, towel rail, standard lighting, and toilet.
Spacious kitchen on the upper-level features:
>Miele electric oven
>Miele 4 burner electric stovetop
>Miele stainless-steel dishwasher
>AEG rangehood
>An abundance of bench & storage space
>Microwave cavity
>Daikin inverter split-system air conditioner
>Breakfast bar
>Stainless-steel double basin
>Laminate benchtops & cabinetry
>Standard lighting
>Vinyl timber-look flooring
-A multitude of living spaces
>The main living and dining area located on the upper-level flows effortlessly from the front entry through to the dining and adjoining kitchen. The light and contemporary colour scheme adds to the expansive nature of the home, boasting new carpets in the living, vinyl timber-look flooring in the dining, chandeliers, Daikin split-system air conditioning, sliding windows with security & fly screens, sliding glass door with security & fly screen giving you access to the front balcony overlooking the leafy green suburban vistas.
>Downstairs offers two multipurpose rooms being just shy of legal height yet loads of usable space with so much potential. The smaller room previously used as a home office has a Daikin split-system air conditioner, carpet flooring, adjustable lighting, sliding window with security & fly screen and roll down blackout & sheer blind. The larger multipurpose room has dual living potential with SEPARATE external access plus internal access boasting a Fujitzu split-system air conditioning, carpet flooring, fluorescent lighting, sliding window with security & fly screen and roll down blinds.
>Outdoor entertaining will be a breeze thanks to the gazebo with timber flooring offering outdoor lighting, outdoor power point and privacy thanks to the surrounding lush, landscaped garden including native gardenias, foxtail palms, vermilidas, heliconias, exoras and many more.
>Car accommodation for 2 thanks to the double garage with electric roller doors and internal access.
-This home also offers
>Internal laundry
>Two 5000L rainwater tanks
> ADT home security system
>Large garden shed
> Fully fenced yard
- Amenities nearby:
> Public transport (bus stop – Webster Rd) 350m
> Chermside Marketplace 450m
> Merchant Park 650m
> Craigslea State High School 1.1km
> Aspley State School 1.3km
> Westfield Chermside Shopping Centre 1.9km
> The Prince Charles Hospital 2.4km
> Public transport (train station – Geebung station) 3.6km
> CBD 12km
> Airport 15km
Don't miss your opportunity to secure your dream home in this prime location that hasn't been on the market in almost 50 years.
- 607sqm landscaped block
- Split-system air conditioning & ceiling fans throughout
- Huge multipurpose room downstairs & family friendly floorplan
- Two 5000L rainwater tanks
- Solar hot water
- Large garden shed
- Internal & external stairs.
- NBN connected (hybrid fibre coaxial)
- 4 Generous bedrooms upstairs
>The master bedroom features a Daikin inverter split-system air conditioner, new plush carpet, sliding windows with security & flyscreens, 3 sliding door built-in robe and hanging globe light.
>Bedroom 2, 3 & 4 all boast new carpet, recently installed Eglo remote controlled ceiling fans with light, double sliding door built-in robes and sliding windows with security & fly screens.
- 2 Bathrooms
>The main bathroom is located on the upper level offering a shower over shallow bath-perfect for toddlers, detachable showerhead and frosted glass sliding shower door. Built-in single basin with bench space & storage, mirrored cabinet over basin cabinet, 3 dual towel rails + hand towel hook, sliding frosted window with security & fly screen and standard lighting. Separate toilet with frosted glass window and standard lighting.
>Bathroom 2 is on the lower level centrally located for easy access from the garage, multipurpose rooms, and backyard. It features a walk-in shower with detachable showerhead, wall mounted basin, frosted high window, towel rail, standard lighting, and toilet.
Spacious kitchen on the upper-level features:
>Miele electric oven
>Miele 4 burner electric stovetop
>Miele stainless-steel dishwasher
>AEG rangehood
>An abundance of bench & storage space
>Microwave cavity
>Daikin inverter split-system air conditioner
>Breakfast bar
>Stainless-steel double basin
>Laminate benchtops & cabinetry
>Standard lighting
>Vinyl timber-look flooring
-A multitude of living spaces
>The main living and dining area located on the upper-level flows effortlessly from the front entry through to the dining and adjoining kitchen. The light and contemporary colour scheme adds to the expansive nature of the home, boasting new carpets in the living, vinyl timber-look flooring in the dining, chandeliers, Daikin split-system air conditioning, sliding windows with security & fly screens, sliding glass door with security & fly screen giving you access to the front balcony overlooking the leafy green suburban vistas.
>Downstairs offers two multipurpose rooms being just shy of legal height yet loads of usable space with so much potential. The smaller room previously used as a home office has a Daikin split-system air conditioner, carpet flooring, adjustable lighting, sliding window with security & fly screen and roll down blackout & sheer blind. The larger multipurpose room has dual living potential with SEPARATE external access plus internal access boasting a Fujitzu split-system air conditioning, carpet flooring, fluorescent lighting, sliding window with security & fly screen and roll down blinds.
>Outdoor entertaining will be a breeze thanks to the gazebo with timber flooring offering outdoor lighting, outdoor power point and privacy thanks to the surrounding lush, landscaped garden including native gardenias, foxtail palms, vermilidas, heliconias, exoras and many more.
>Car accommodation for 2 thanks to the double garage with electric roller doors and internal access.
-This home also offers
>Internal laundry
>Two 5000L rainwater tanks
> ADT home security system
>Large garden shed
> Fully fenced yard
- Amenities nearby:
> Public transport (bus stop – Webster Rd) 350m
> Chermside Marketplace 450m
> Merchant Park 650m
> Craigslea State High School 1.1km
> Aspley State School 1.3km
> Westfield Chermside Shopping Centre 1.9km
> The Prince Charles Hospital 2.4km
> Public transport (train station – Geebung station) 3.6km
> CBD 12km
> Airport 15km
Don't miss your opportunity to secure your dream home in this prime location that hasn't been on the market in almost 50 years.

