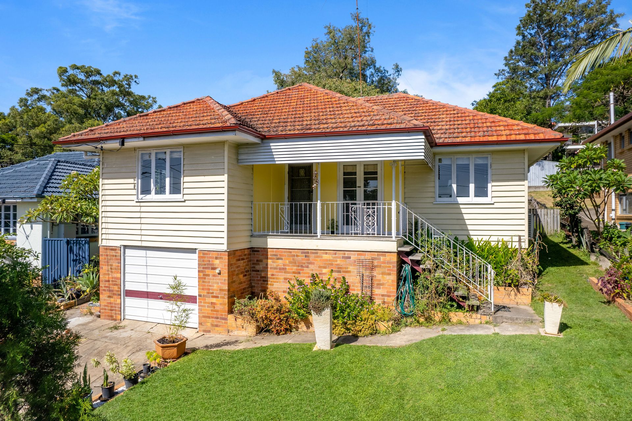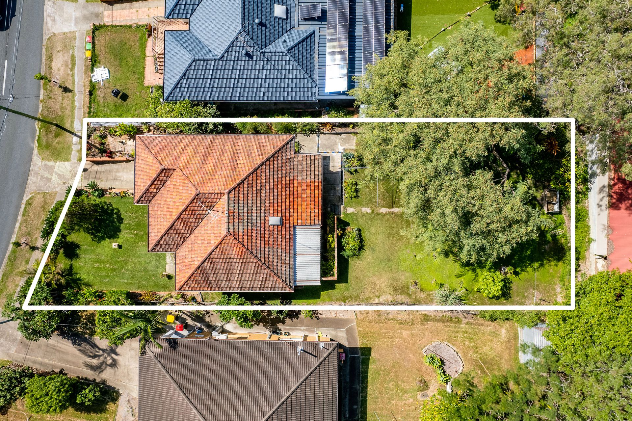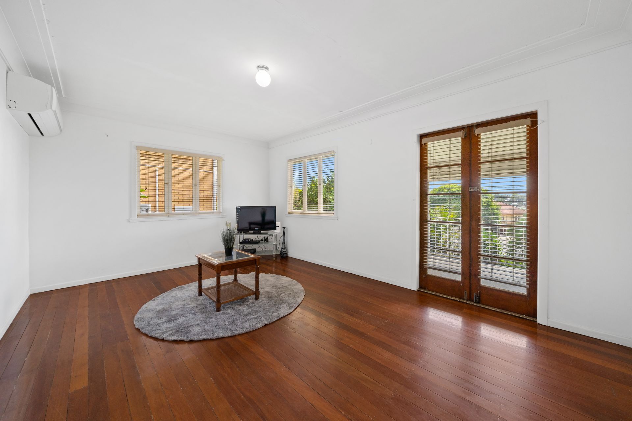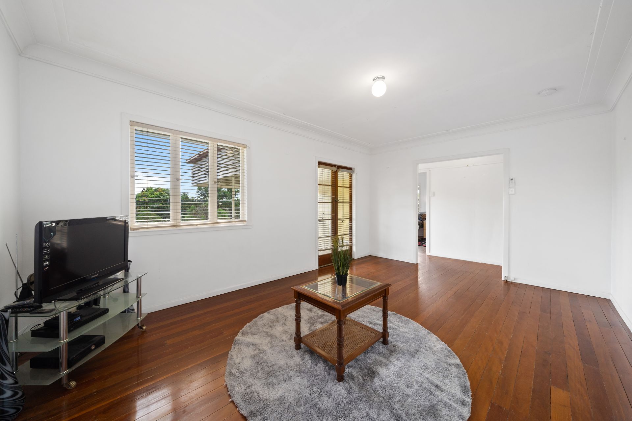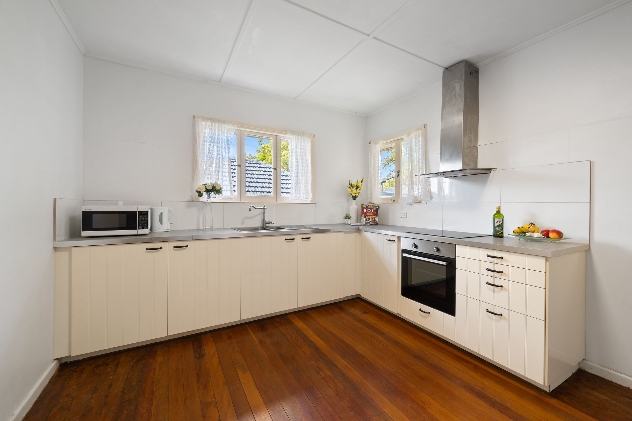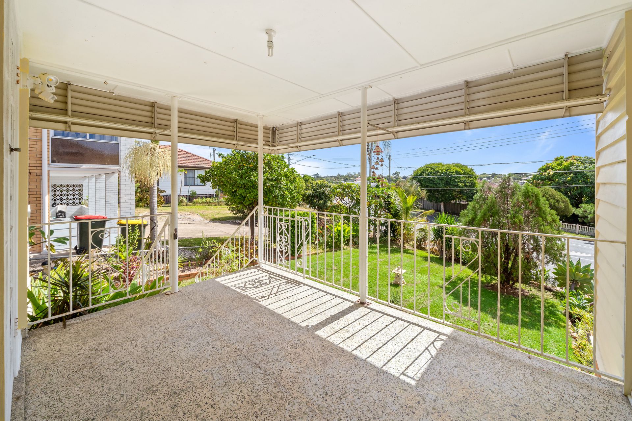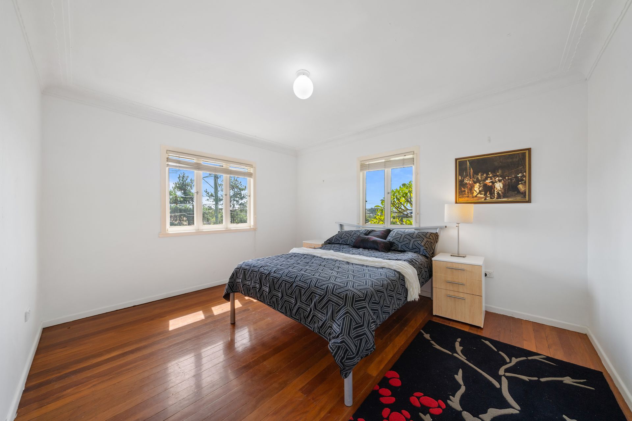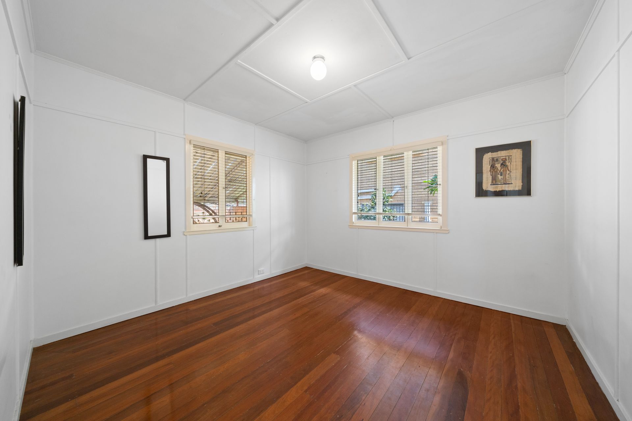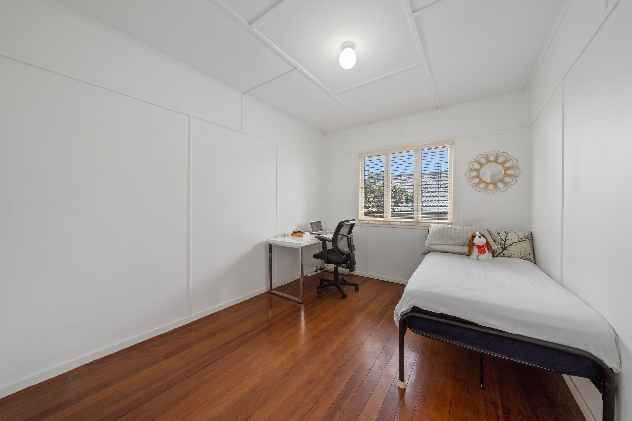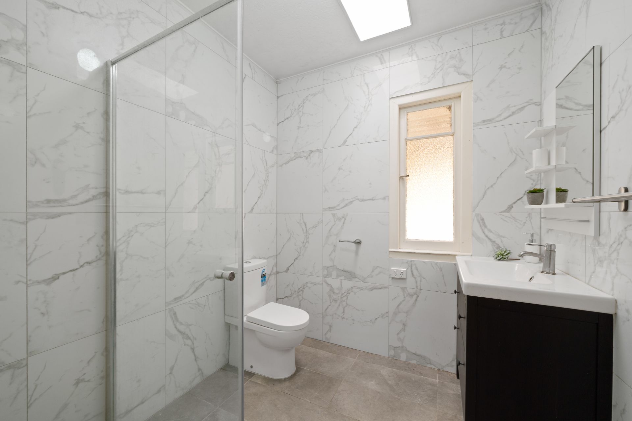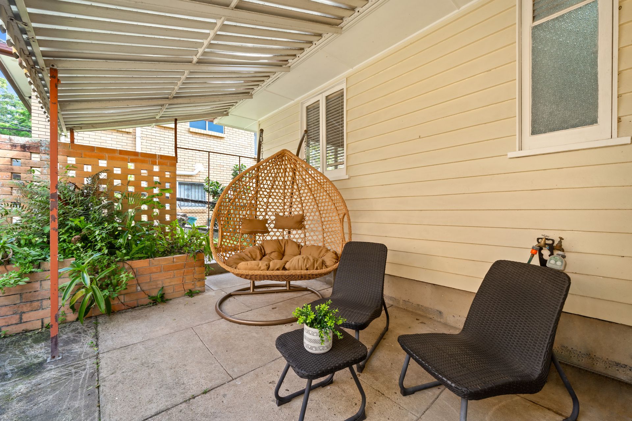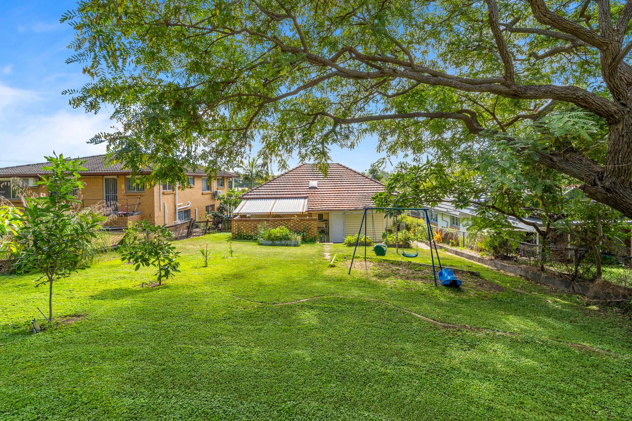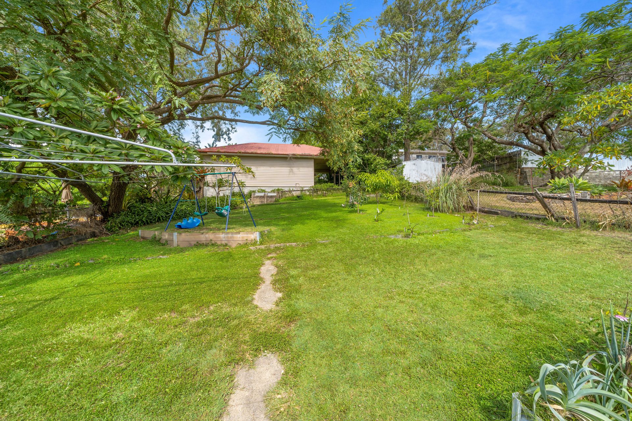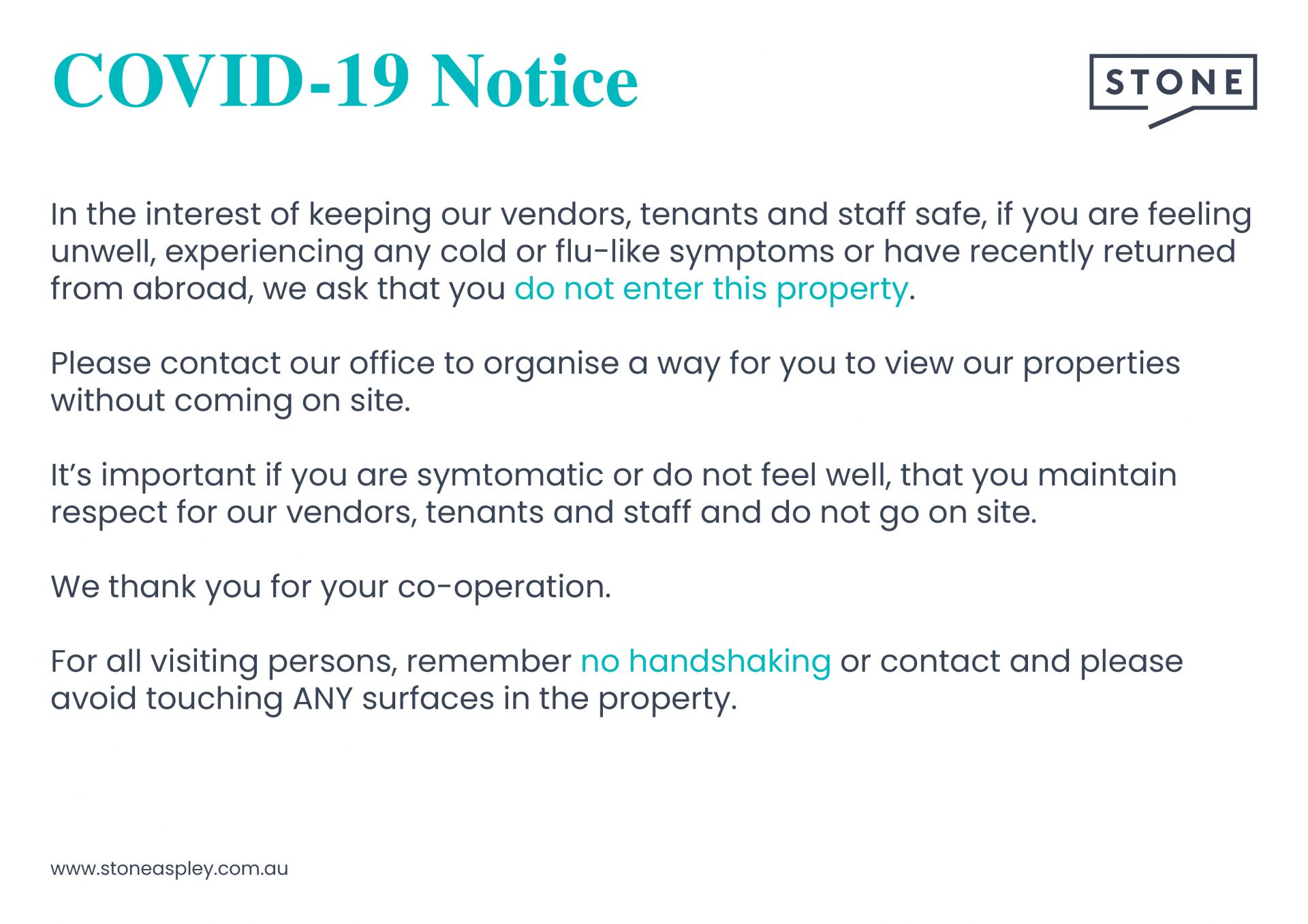Stafford 588 Stafford Road
3 1 1
Property Details
Stradbroke views starter
Located in the ever-convenient suburb of Stafford and situated on a 635sqm elevated block, this post-war gem is move in ready, yet offers so much scope to expand and grow.
- 635sqm elevated block with North/South facing aspect
- Extra-high ceilings throughout
- Single car accommodation with under house storage
- Fully fenced low maintenance yard
- Within true walking distance to shops, parks, and schools
- Rich timber flooring throughout
- Gas bottle & hot water connected
- Air-conditioned living area
- 3 well-appointed bedrooms:
> The king-sized master bedroom offers a light-filled space located at the front of the home boasting rich timber flooring, standard lighting, casement windows, and venetian blinds.
> Bedrooms 2 and 3 boasts rich timber flooring, standard lighting, casement windows, and venetian blinds.
- Chic bathroom:
> The main bathroom features floor-to-ceiling tiles, walk-in shower with detachable showerhead, single basin vanity with plenty of storage, wall mounted mirror with built-in shelving, standard lighting, sky light, dual towel rail and toilet.
> Additional toilet located at the back of the home adjacent to the laundry.
- Kitchen with:
> Laminate benchtops
> 4 burner electric cooktop
> Stainless-steel Rangehood
> Double basin stainless-steel sink
> 600mm wall mounted oven
> Casement windows
> Tiled splashback
> 2Pac cabinetry
> Rich timber flooring
- Living/dining:
> The living/dining room located at the front of the home flows effortlessly from front porch through to the kitchen and dining area. The light and contemporary colour scheme adds to the expansive nature of the home, boasting split-system air conditioning, standard lighting, rich timber flooring, casement windows, and French doors opening on to the front porch.
> Outdoor entertaining will be a breeze thanks to the rear covered concrete patio teamed up with the fully fenced kid/pet friendly yard encapsulate everything there is to love about our Queensland lifestyle.
- Secure car accommodation for 1 vehicle thanks to the lockable garage with tilt door and tonnes of under house storage space, as well as additional parking on the driveway.
> Laundry located off the garage features a stainless-steel wash tub, louvre windows and access to the backyard.
- School catchment:
> Everton Park State High School 600m
> Stafford Heights State School 1km
-Amenities nearby:
> Local shops 90m
> Public transport (bus stop – Kidgell St) 100m
> Byrd Park 550m
> Everton Plaza and Shopping Centre 750m
> Stafford City Shopping Centre 1.2km
> Kedron Brook Bikeway 1.8km
> Public transport (train station – Enoggera) 2.6km
> The Prince Charles Hospital 4.3km
> Westfield Chermside 5.6km
> Airport 13.3km
> CBD 9km
Super liveable, yet huge potential, this ultra-neat property will not last long so call to inspect today.
- 635sqm elevated block with North/South facing aspect
- Extra-high ceilings throughout
- Single car accommodation with under house storage
- Fully fenced low maintenance yard
- Within true walking distance to shops, parks, and schools
- Rich timber flooring throughout
- Gas bottle & hot water connected
- Air-conditioned living area
- 3 well-appointed bedrooms:
> The king-sized master bedroom offers a light-filled space located at the front of the home boasting rich timber flooring, standard lighting, casement windows, and venetian blinds.
> Bedrooms 2 and 3 boasts rich timber flooring, standard lighting, casement windows, and venetian blinds.
- Chic bathroom:
> The main bathroom features floor-to-ceiling tiles, walk-in shower with detachable showerhead, single basin vanity with plenty of storage, wall mounted mirror with built-in shelving, standard lighting, sky light, dual towel rail and toilet.
> Additional toilet located at the back of the home adjacent to the laundry.
- Kitchen with:
> Laminate benchtops
> 4 burner electric cooktop
> Stainless-steel Rangehood
> Double basin stainless-steel sink
> 600mm wall mounted oven
> Casement windows
> Tiled splashback
> 2Pac cabinetry
> Rich timber flooring
- Living/dining:
> The living/dining room located at the front of the home flows effortlessly from front porch through to the kitchen and dining area. The light and contemporary colour scheme adds to the expansive nature of the home, boasting split-system air conditioning, standard lighting, rich timber flooring, casement windows, and French doors opening on to the front porch.
> Outdoor entertaining will be a breeze thanks to the rear covered concrete patio teamed up with the fully fenced kid/pet friendly yard encapsulate everything there is to love about our Queensland lifestyle.
- Secure car accommodation for 1 vehicle thanks to the lockable garage with tilt door and tonnes of under house storage space, as well as additional parking on the driveway.
> Laundry located off the garage features a stainless-steel wash tub, louvre windows and access to the backyard.
- School catchment:
> Everton Park State High School 600m
> Stafford Heights State School 1km
-Amenities nearby:
> Local shops 90m
> Public transport (bus stop – Kidgell St) 100m
> Byrd Park 550m
> Everton Plaza and Shopping Centre 750m
> Stafford City Shopping Centre 1.2km
> Kedron Brook Bikeway 1.8km
> Public transport (train station – Enoggera) 2.6km
> The Prince Charles Hospital 4.3km
> Westfield Chermside 5.6km
> Airport 13.3km
> CBD 9km
Super liveable, yet huge potential, this ultra-neat property will not last long so call to inspect today.

