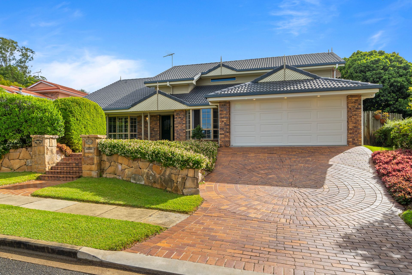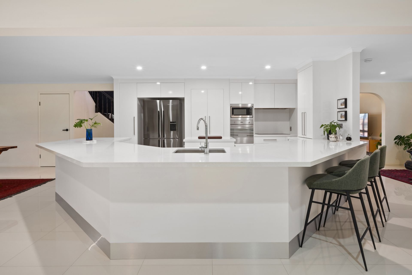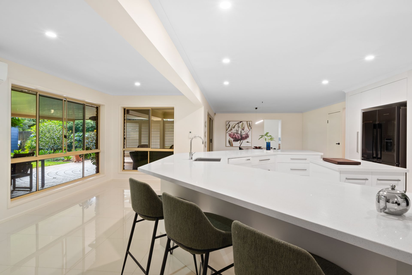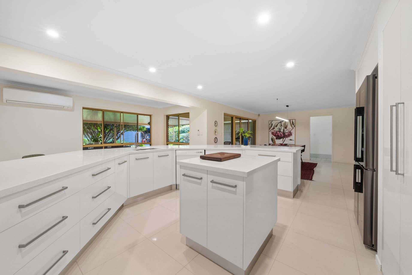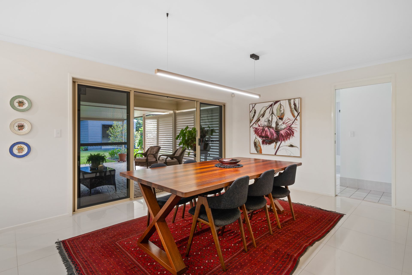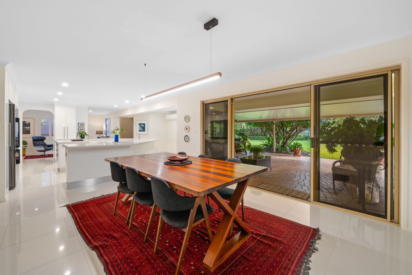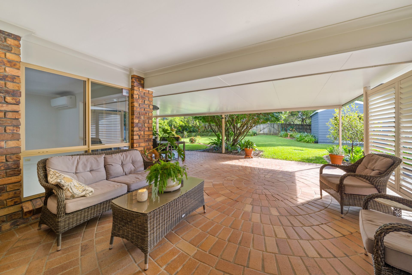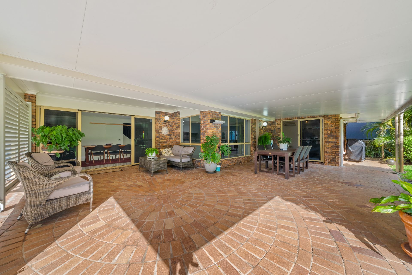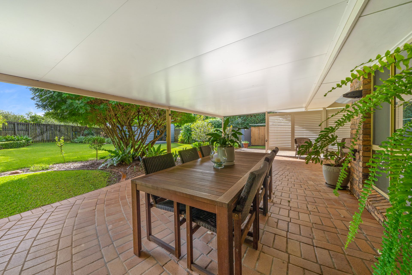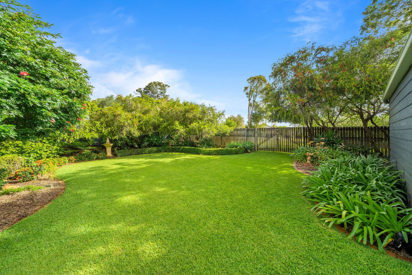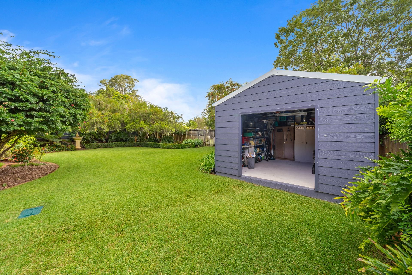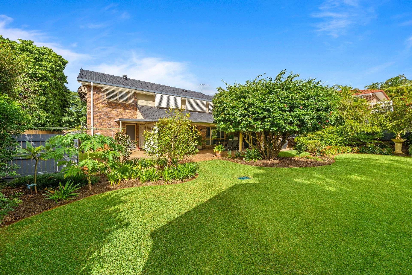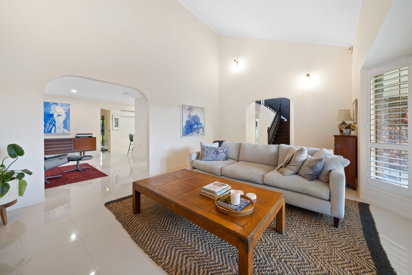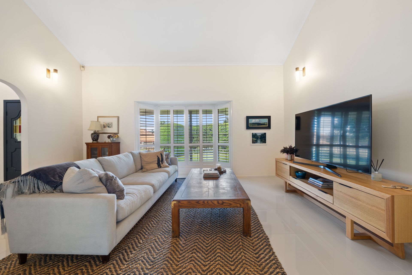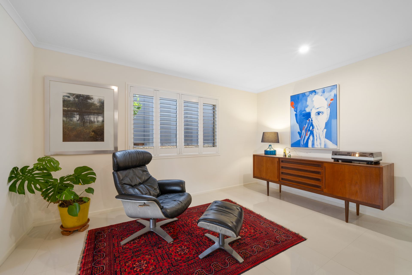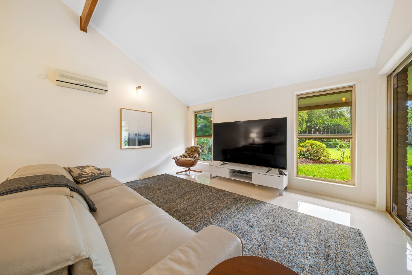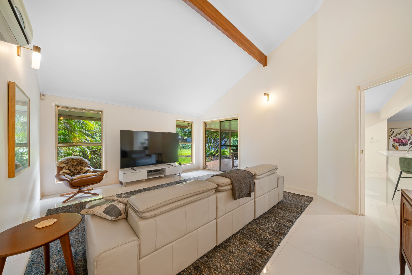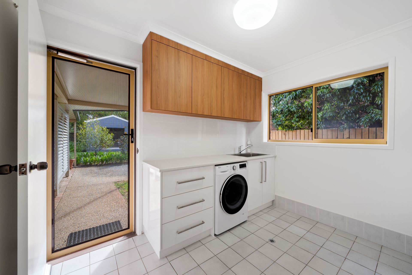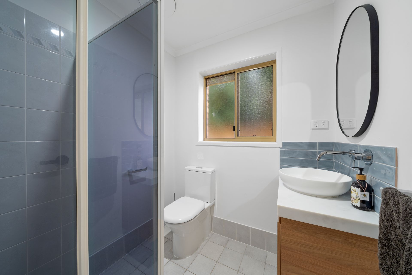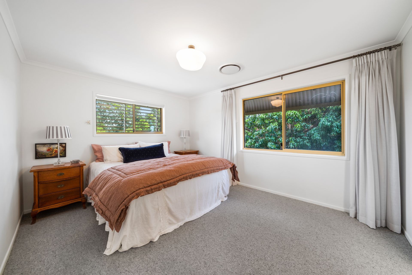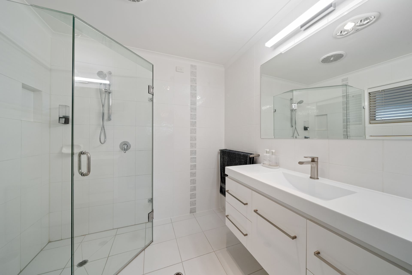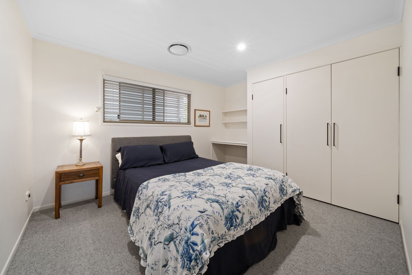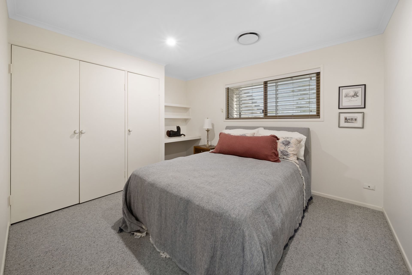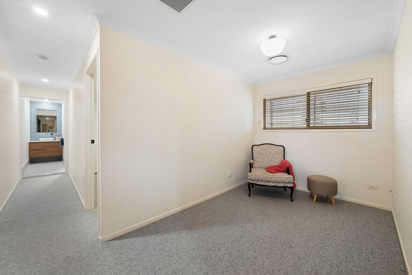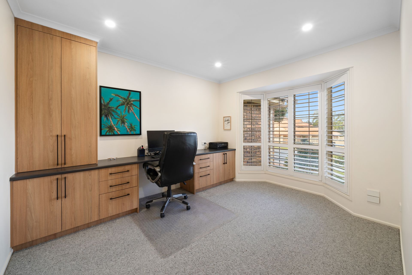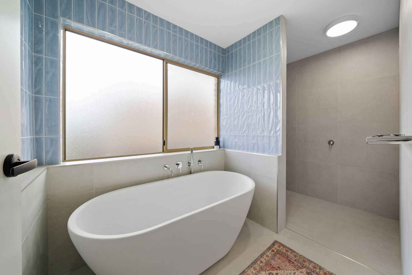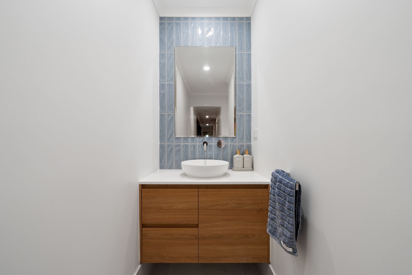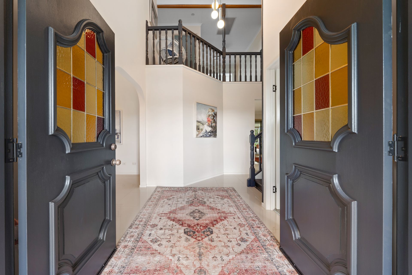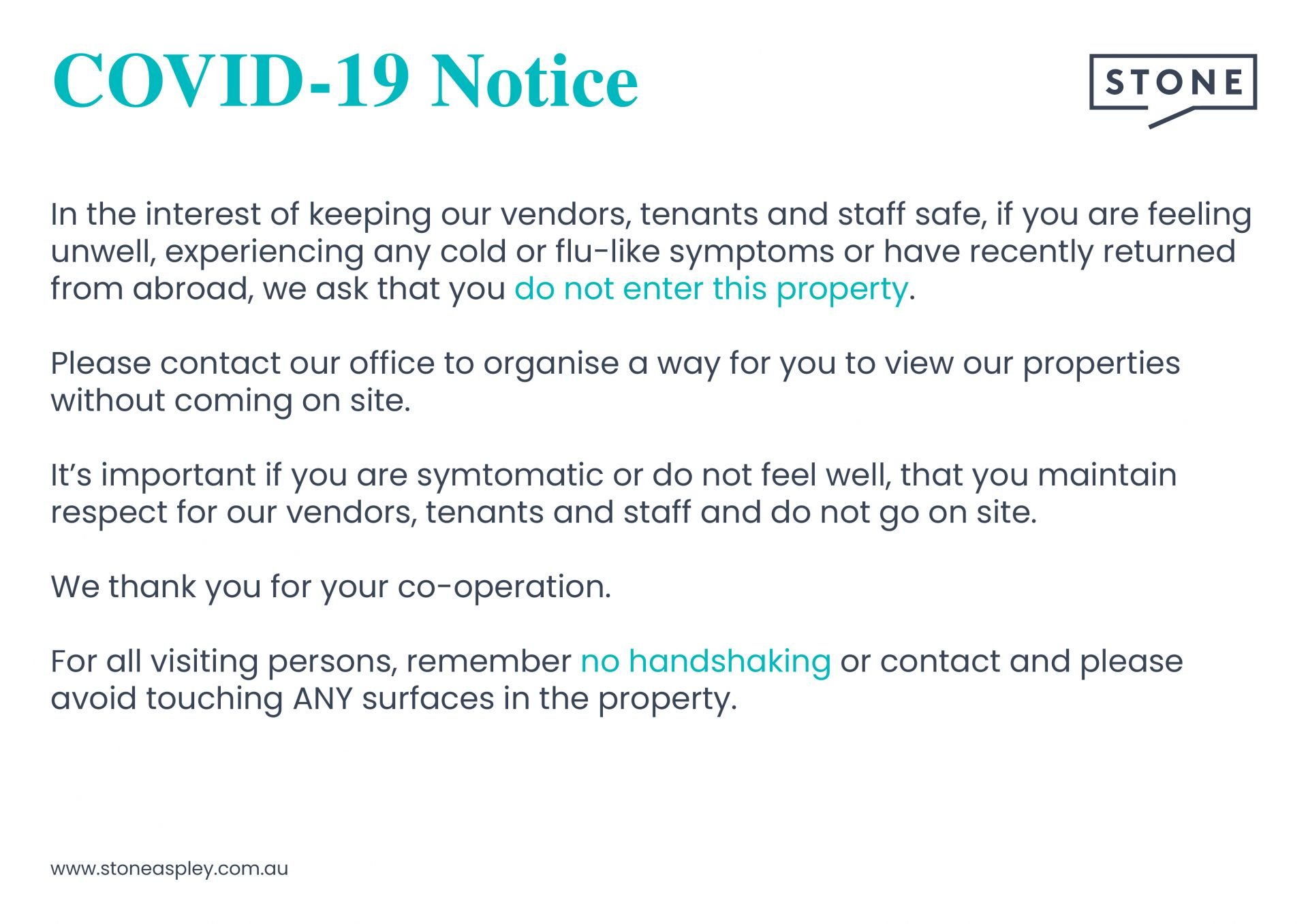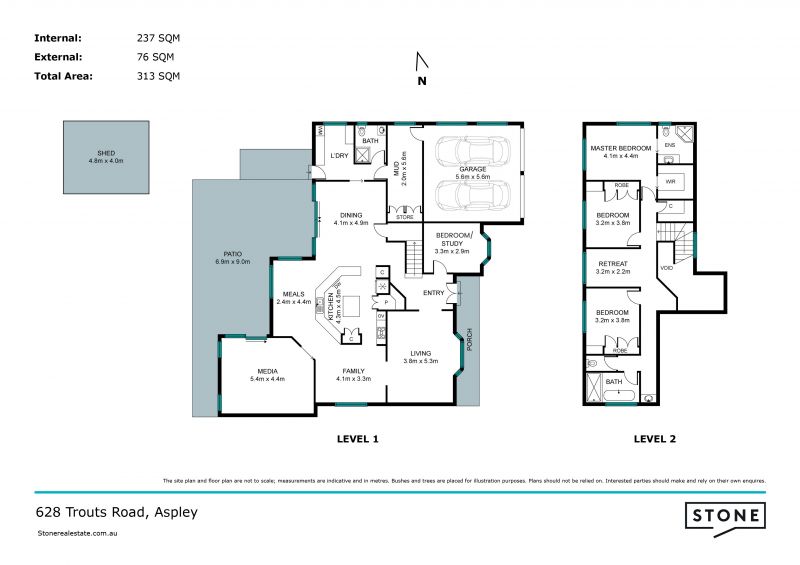Aspley 628 Trouts Road
4 3 2
Property Details
Immaculate Family Living
This lovingly renovated home boasts a spacious 909sqm block, with an intuitive floorplan that will suit families of all ages. Spanning over two levels and just moments from schools, shops, transport and local cafes this home will see high demand.
- 909sqm
- Rich timber staircase
- Vaulted ceilings
- Ducted and split Air-conditioning
- Dual living areas
- Garden shed
- Renovated bathroom
- NBN connected
- 4 Well-appointed bedrooms:
> The master bedroom is perfect for those who enjoy their own space, boasting ducted air-conditioning, carpet flooring, flush mount lighting, walk in robe and ensuite with adjustable aluminium shutters and curtains
> Bedrooms 2 & 3 enjoy ducted air-conditioning, built in lighting, carpet flooring, built in robes with study nook with adjustable aluminium shutters
> Bedroom 4 is located on the lower level, currently being used as an office with its own office nook, offering carpet flooring built in lighting and venetian blinds
- 3 Bathrooms:
> The ensuite to the master features floor to ceiling tiles, shower with detachable head, single basin vanity with plenty of storage, towel rack, large vanity mirror, extractor fan and heat combo with separate lighting
> The newly renovated main bathroom located on the top level offers a split entry design, featuring floor to ceiling tiles with large shower and free-standing bath, towel and hand racks, single basin vanity, wall mounted vanity mirror and sperate toilet
> The third bathroom located on the ground level, just off the laundry features a shower, single basin with storage, wall mounted mirror, tile flooring, sliding window with obscured glass and toilet
- Kitchen which joins seamlessly to the main dining and second dining area featuring:
> 40mm Caeser stone bench top with breakfast bar
> Island bench top
> Miele 4 burner induction cooktop
> Stainless-steel Smeg oven
> Stainless-steel double basin sink
> Laminate cabinetry with soft close hinges
> White Asko dishwasher
> Extra-large fridge cavity
> Stone splash-back
> Prime position overlooking the dining and outdoor entertaining spaces
> Dining area on both sides of the kitchen
- A multitude of living spaces:
> Located at the front of the property is the formal living area, boosted with natural light and vaulted ceilings adding to the expansive nature of the home, wall mounted lighting and venetian blinds
> The media room or second living area is located at the rear of the property, with vaulted ceilings natural light, exposed timber beam, Panasonic split air-conditioning, security screen and glass sliding door giving access to the covered patio
- Outdoor entertaining will be a breeze thanks to the large, covered patio, featuring Brick flooring teamed up with the well-maintained gardens and fully fenced kid/pet friendly yard, encapsulating everything there is to love about our Queensland lifestyle.
- Car accommodation for 2 thanks to the double garage with electric doors, internal access through a well-appointed storage room with built in cabinetry
- Plenty of indoor and outdoor storage options thanks to the multitude of linen/storage cupboards and large garden shed.
- This property also features:
> Rich timber staircase
> Garden shed
> Bore water
> Tons of storage cupboards
-Amenities nearby:
> Public transport (bus stop- Albany Creek Rd) 850m
> Hawera Crescent Park 300m
> Aspley Hypermarket 1km
> Aspley State School 1.1km
> Aspley State High School 2.35km
Short drive to:
> Westfield Chermside 3.2km
> CBD 12km
> Airport 13km
Situated just seconds to transport, shops and schools plus a renovation that is top shelf, this won't last long.
- 909sqm
- Rich timber staircase
- Vaulted ceilings
- Ducted and split Air-conditioning
- Dual living areas
- Garden shed
- Renovated bathroom
- NBN connected
- 4 Well-appointed bedrooms:
> The master bedroom is perfect for those who enjoy their own space, boasting ducted air-conditioning, carpet flooring, flush mount lighting, walk in robe and ensuite with adjustable aluminium shutters and curtains
> Bedrooms 2 & 3 enjoy ducted air-conditioning, built in lighting, carpet flooring, built in robes with study nook with adjustable aluminium shutters
> Bedroom 4 is located on the lower level, currently being used as an office with its own office nook, offering carpet flooring built in lighting and venetian blinds
- 3 Bathrooms:
> The ensuite to the master features floor to ceiling tiles, shower with detachable head, single basin vanity with plenty of storage, towel rack, large vanity mirror, extractor fan and heat combo with separate lighting
> The newly renovated main bathroom located on the top level offers a split entry design, featuring floor to ceiling tiles with large shower and free-standing bath, towel and hand racks, single basin vanity, wall mounted vanity mirror and sperate toilet
> The third bathroom located on the ground level, just off the laundry features a shower, single basin with storage, wall mounted mirror, tile flooring, sliding window with obscured glass and toilet
- Kitchen which joins seamlessly to the main dining and second dining area featuring:
> 40mm Caeser stone bench top with breakfast bar
> Island bench top
> Miele 4 burner induction cooktop
> Stainless-steel Smeg oven
> Stainless-steel double basin sink
> Laminate cabinetry with soft close hinges
> White Asko dishwasher
> Extra-large fridge cavity
> Stone splash-back
> Prime position overlooking the dining and outdoor entertaining spaces
> Dining area on both sides of the kitchen
- A multitude of living spaces:
> Located at the front of the property is the formal living area, boosted with natural light and vaulted ceilings adding to the expansive nature of the home, wall mounted lighting and venetian blinds
> The media room or second living area is located at the rear of the property, with vaulted ceilings natural light, exposed timber beam, Panasonic split air-conditioning, security screen and glass sliding door giving access to the covered patio
- Outdoor entertaining will be a breeze thanks to the large, covered patio, featuring Brick flooring teamed up with the well-maintained gardens and fully fenced kid/pet friendly yard, encapsulating everything there is to love about our Queensland lifestyle.
- Car accommodation for 2 thanks to the double garage with electric doors, internal access through a well-appointed storage room with built in cabinetry
- Plenty of indoor and outdoor storage options thanks to the multitude of linen/storage cupboards and large garden shed.
- This property also features:
> Rich timber staircase
> Garden shed
> Bore water
> Tons of storage cupboards
-Amenities nearby:
> Public transport (bus stop- Albany Creek Rd) 850m
> Hawera Crescent Park 300m
> Aspley Hypermarket 1km
> Aspley State School 1.1km
> Aspley State High School 2.35km
Short drive to:
> Westfield Chermside 3.2km
> CBD 12km
> Airport 13km
Situated just seconds to transport, shops and schools plus a renovation that is top shelf, this won't last long.

