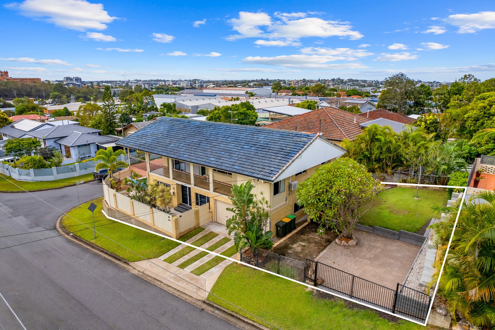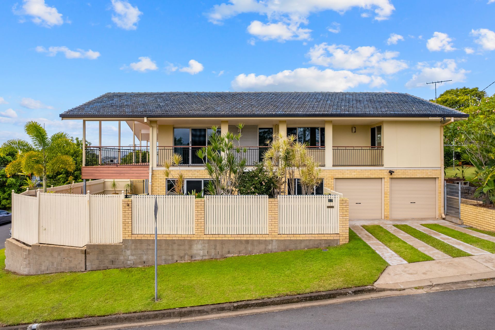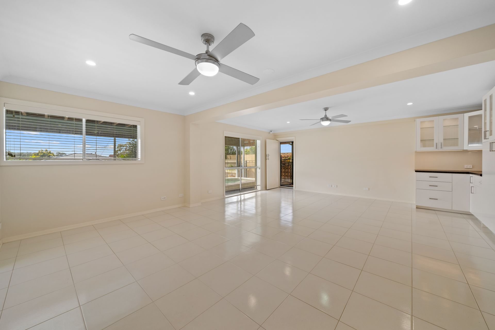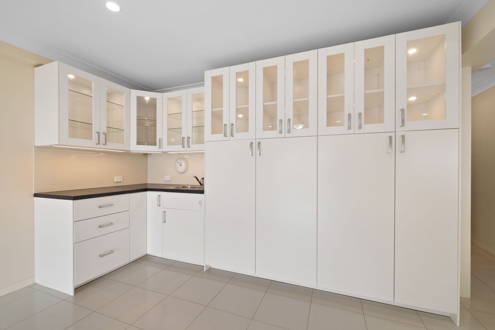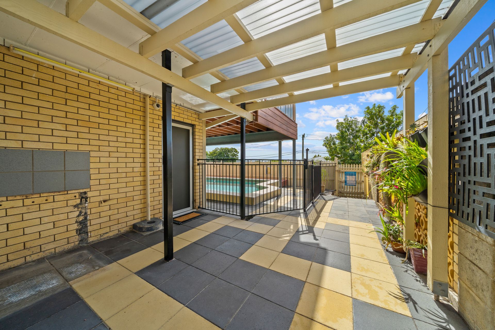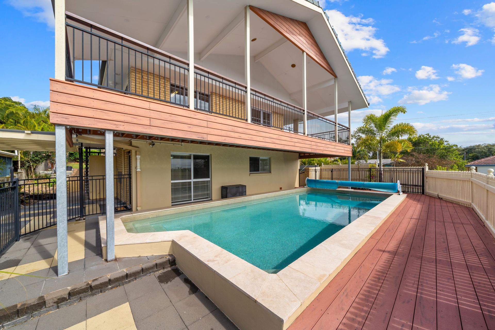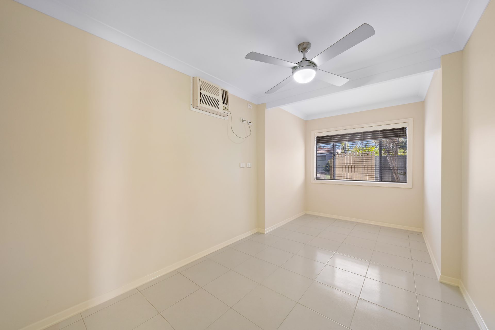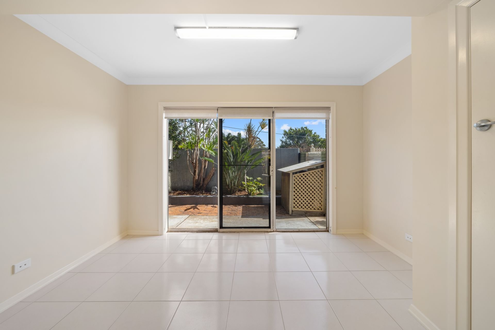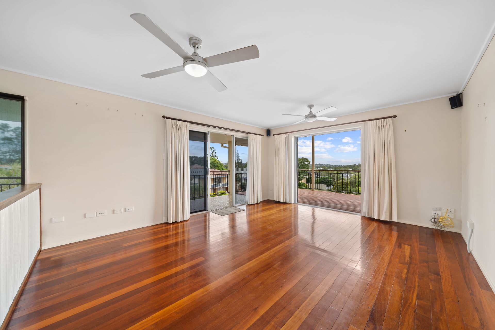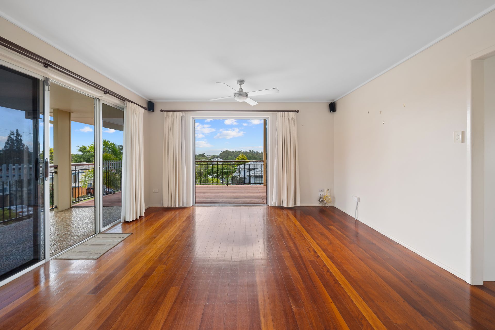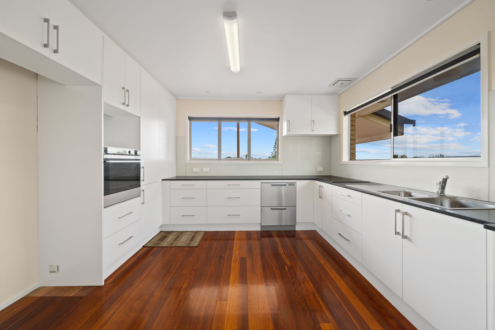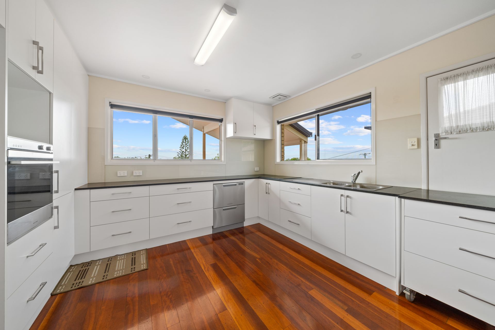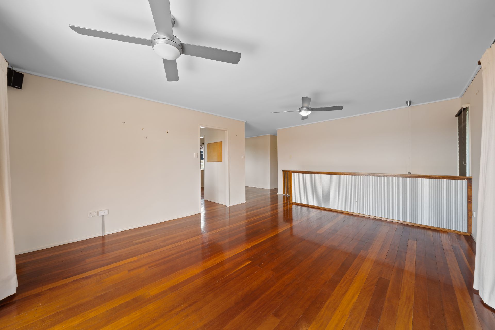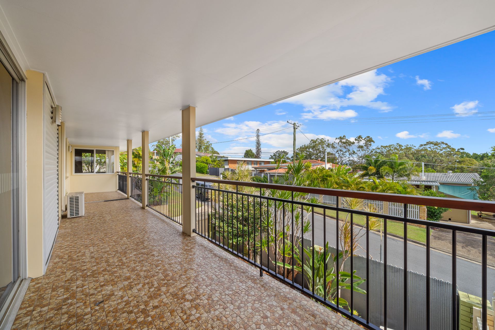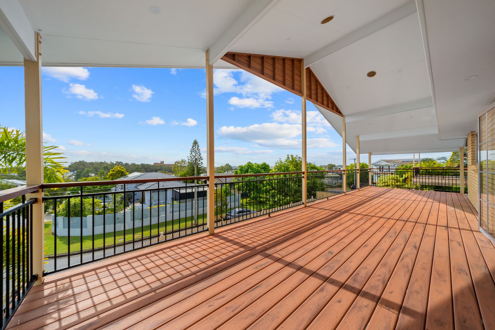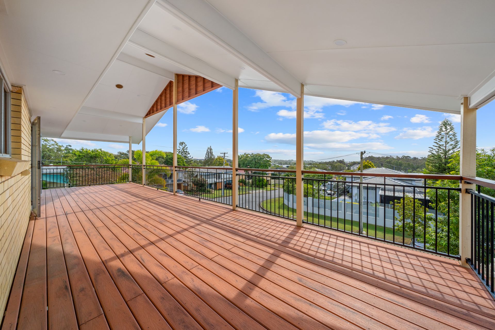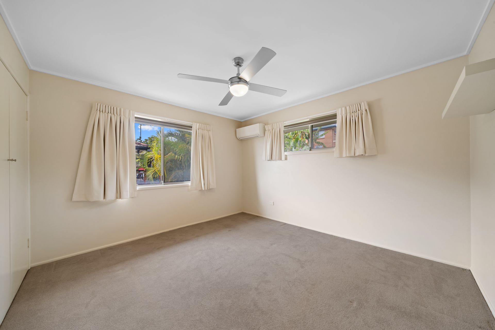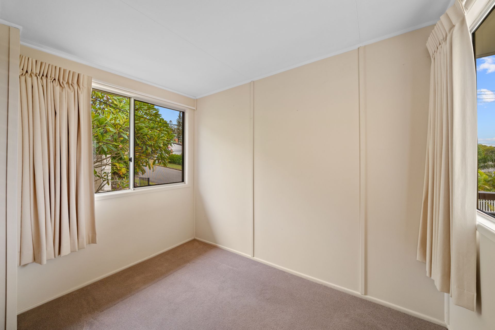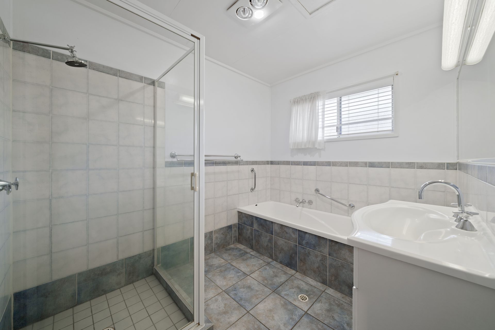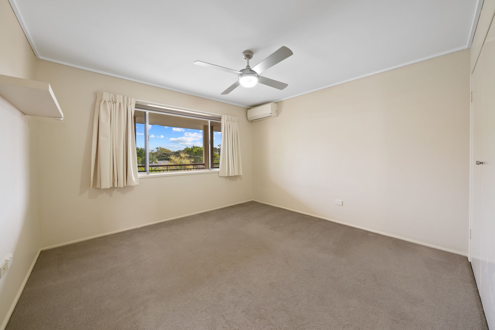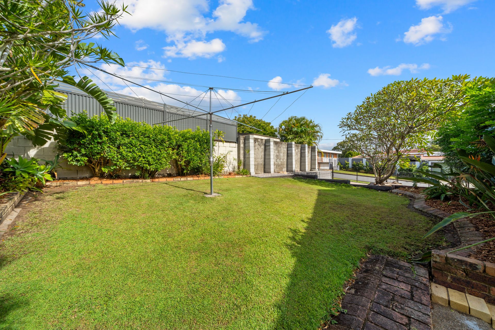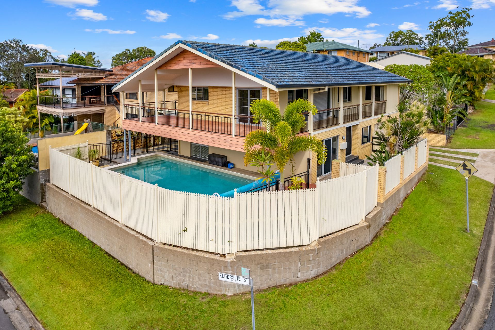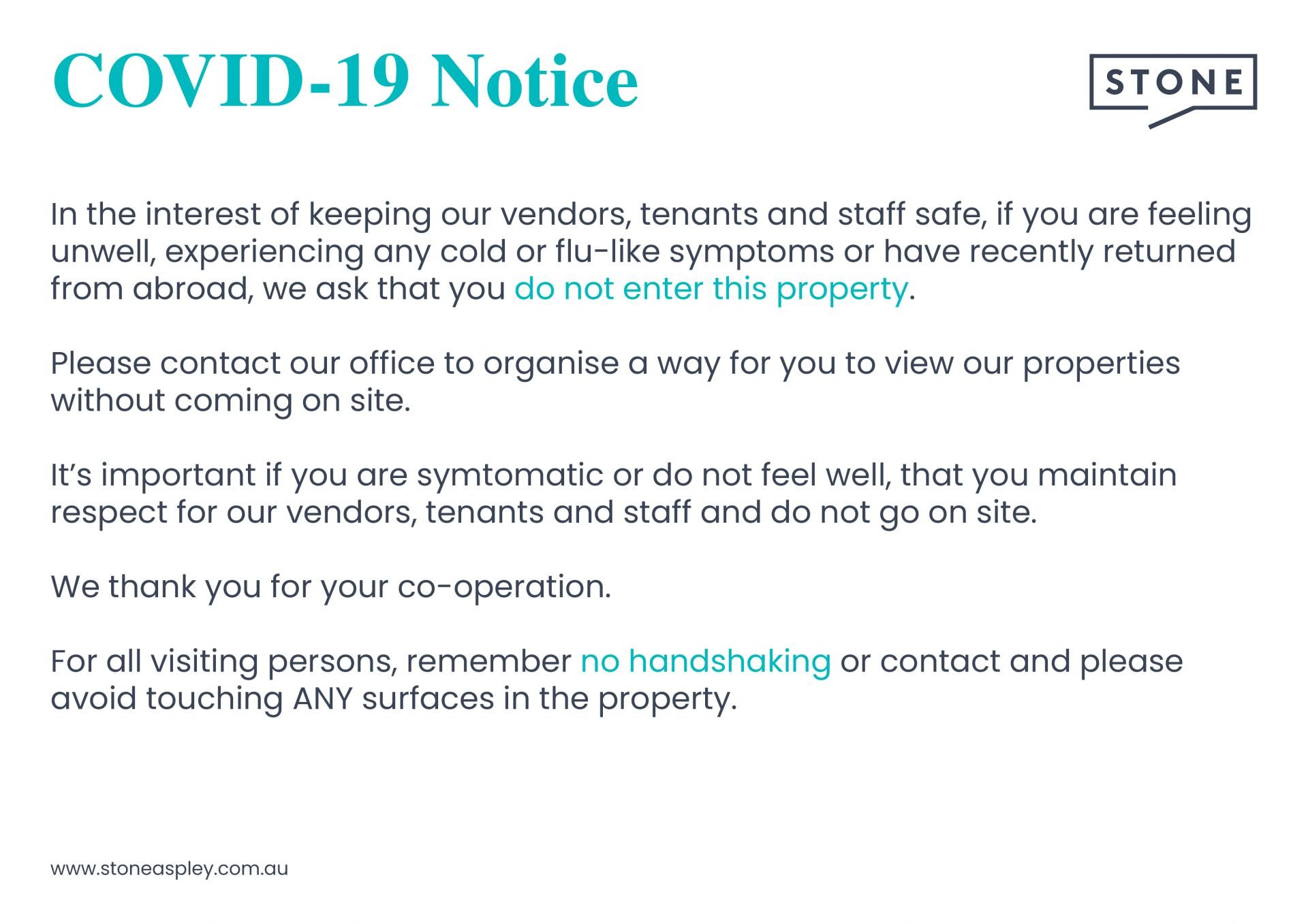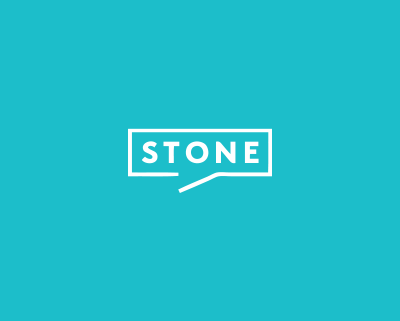Kedron 17 Achilles Street
5 2 4
Property Details
Dual Occupancy - Elevated Locale
VACANT and situated on a breeze catching north facing block this sensational brick home has nothing left to do but move in, whether it be one generation or 3! With the perfect set up for dual living or dual occupancy and seconds to schools, transport, and major hospitals this won't last long so move fast!
- 582sqm elevated block with Moreton Island views
- Dual living potential
- The ideal entertainer with a multitude of indoor/outdoor living
- Glistening in-ground saltwater pool
- Security screens throughout
- PoE CCTV camera system
- NBN connected
- Rheem electric hot water system
- 5 bedrooms:
> The master located on the top-level is perfect for those who enjoy their own space, boasting Daikin split system air-conditioning, carpet flooring, sliding windows with security screens, curtains, dual mirrored built-in robes, oyster lighting, and enclosed balcony.
> Bedroom 2 and 3 located on the top-level feature split system air-conditioning, built-in-robes, carpet flooring, wall mounted shelves, ceiling fans with in-built lighting, and sliding windows with security screens and a combination of roller blinds and curtains.
> Bedroom 4 located on the lower-level features wall mounted air-conditioning, tile flooring, ceiling fan with in-built lighting, sliding windows with security screens and a combination of roller blinds and venetian blinds.
> Bedroom 5/study located on the lower-level features tile flooring, built-in cupboard, fluorescent lighting, sliding door access to front patio with security screens and roller blinds.
- 2 bathrooms:
> The main bathroom located on the top-level features a shower with a fixed showerhead, separate bathtub with grab rails, single basin vanity with underneath storage, large wall-mounted mirror, tile flooring and splashback, extractor/heater/light combo, overhead wall-mounted fluorescent lighting, towel rails, frosted sliding window, venetian blinds, sheer curtains & separate toilet.
> The second bathroom located on the lower-level in the laundry area boasts a walk-in shower with a detachable showerhead, shower niche, single basin vanity with underneath storage, mirrored cabinet, tile splashback, tile flooring, extractor fan, oyster lighting, frosted louvre window, venetian blinds & toilet.
- Chefs kitchen on top-level with:
> 20mm stone benchtops
> Portable island bench
> Fisher & Paykel 4 burner induction cooktop
> Fisher & Paykel 600mm oven
> Fisher and Paykel stainless-steel dual drawer dishwasher
> Extractor fan
> Double stainless-steel sink
> Glass splashback
> 900mm wide fridge cavity
> Sliding & casement windows with security screens & roller blinds
> Down and fluorescent lighting
> Rich timber flooring
> Laminate cabinetry
> Access to balcony/deck
- Kitchenette on lower-level with:
> Laminate benchtops & cabinetry
> Single basin stainless-steel sink
> Glass splashback
> Overhead cabinetry with in-cabinet lighting
> Down & under cabinet strip lighting
- A multitude of living spaces inside & out:
> The main living/dining areas located on the top level of the home flow effortlessly from the kitchen & out to the wrap around balcony/entertaining deck, offering ceiling fans with in-fan lighting, pendant lighting, rich timber flooring, hardwired Wharfedale speakers, sliding windows, curtains, sliding and glass French doors opening to the balcony and large entertaining deck.
> Located on the lower-level of the home is the second lounge/dining area featuring down-lighting, tile flooring, sliding windows with venetian blinds, access to rear paved patio and pool area.
- Outdoor entertaining will be a breeze thanks to the many options this property has to offer, from the large wrap-around deck/ balcony giving you cool breezes and Moreton Bay views, to the front courtyard and rear patio areas, giving you access to the glistening in-ground saltwater pool, teamed up with the fully fenced yard encapsulating everything there is to love about our Queensland lifestyle.
- Secure car accommodation thanks to the extra deep double garage, with electric roller doors, internal access, and external access to the yard. Additional parking for vehicles on the driveway plus 2 designated parking spots perfect for boats, trailers, and caravans.
- The laundry located on the lower-level offers a stainless-steel washtub, laminate benchtops and cabinetry, oyster lighting, sliding window, venetian blinds, and large linen/storage cupboard.
School catchment:
> Somerset Hills State School 350m
> Wavell State High School 2.1km
- Amenities nearby:
> Public transport (bus stop – Webster Rd) 400m
> Fuzzy Duck Café 500m
> Bradbury Park 1.1km
> The Prince Charles Hospital 1.5km
> Coles Supermarket - Kedron 1.6km
> Mount Alvernia College 1.7km
> Padua College 1.9km
> Stafford City Shopping Centre 2.2km
> Westfield Chermside 3.1km
> Airport 11.3km
> CBD 9.4km
Vacant and ready to go, plus an ultra-rare dual occupancy option this won't last long so move fast!
- 582sqm elevated block with Moreton Island views
- Dual living potential
- The ideal entertainer with a multitude of indoor/outdoor living
- Glistening in-ground saltwater pool
- Security screens throughout
- PoE CCTV camera system
- NBN connected
- Rheem electric hot water system
- 5 bedrooms:
> The master located on the top-level is perfect for those who enjoy their own space, boasting Daikin split system air-conditioning, carpet flooring, sliding windows with security screens, curtains, dual mirrored built-in robes, oyster lighting, and enclosed balcony.
> Bedroom 2 and 3 located on the top-level feature split system air-conditioning, built-in-robes, carpet flooring, wall mounted shelves, ceiling fans with in-built lighting, and sliding windows with security screens and a combination of roller blinds and curtains.
> Bedroom 4 located on the lower-level features wall mounted air-conditioning, tile flooring, ceiling fan with in-built lighting, sliding windows with security screens and a combination of roller blinds and venetian blinds.
> Bedroom 5/study located on the lower-level features tile flooring, built-in cupboard, fluorescent lighting, sliding door access to front patio with security screens and roller blinds.
- 2 bathrooms:
> The main bathroom located on the top-level features a shower with a fixed showerhead, separate bathtub with grab rails, single basin vanity with underneath storage, large wall-mounted mirror, tile flooring and splashback, extractor/heater/light combo, overhead wall-mounted fluorescent lighting, towel rails, frosted sliding window, venetian blinds, sheer curtains & separate toilet.
> The second bathroom located on the lower-level in the laundry area boasts a walk-in shower with a detachable showerhead, shower niche, single basin vanity with underneath storage, mirrored cabinet, tile splashback, tile flooring, extractor fan, oyster lighting, frosted louvre window, venetian blinds & toilet.
- Chefs kitchen on top-level with:
> 20mm stone benchtops
> Portable island bench
> Fisher & Paykel 4 burner induction cooktop
> Fisher & Paykel 600mm oven
> Fisher and Paykel stainless-steel dual drawer dishwasher
> Extractor fan
> Double stainless-steel sink
> Glass splashback
> 900mm wide fridge cavity
> Sliding & casement windows with security screens & roller blinds
> Down and fluorescent lighting
> Rich timber flooring
> Laminate cabinetry
> Access to balcony/deck
- Kitchenette on lower-level with:
> Laminate benchtops & cabinetry
> Single basin stainless-steel sink
> Glass splashback
> Overhead cabinetry with in-cabinet lighting
> Down & under cabinet strip lighting
- A multitude of living spaces inside & out:
> The main living/dining areas located on the top level of the home flow effortlessly from the kitchen & out to the wrap around balcony/entertaining deck, offering ceiling fans with in-fan lighting, pendant lighting, rich timber flooring, hardwired Wharfedale speakers, sliding windows, curtains, sliding and glass French doors opening to the balcony and large entertaining deck.
> Located on the lower-level of the home is the second lounge/dining area featuring down-lighting, tile flooring, sliding windows with venetian blinds, access to rear paved patio and pool area.
- Outdoor entertaining will be a breeze thanks to the many options this property has to offer, from the large wrap-around deck/ balcony giving you cool breezes and Moreton Bay views, to the front courtyard and rear patio areas, giving you access to the glistening in-ground saltwater pool, teamed up with the fully fenced yard encapsulating everything there is to love about our Queensland lifestyle.
- Secure car accommodation thanks to the extra deep double garage, with electric roller doors, internal access, and external access to the yard. Additional parking for vehicles on the driveway plus 2 designated parking spots perfect for boats, trailers, and caravans.
- The laundry located on the lower-level offers a stainless-steel washtub, laminate benchtops and cabinetry, oyster lighting, sliding window, venetian blinds, and large linen/storage cupboard.
School catchment:
> Somerset Hills State School 350m
> Wavell State High School 2.1km
- Amenities nearby:
> Public transport (bus stop – Webster Rd) 400m
> Fuzzy Duck Café 500m
> Bradbury Park 1.1km
> The Prince Charles Hospital 1.5km
> Coles Supermarket - Kedron 1.6km
> Mount Alvernia College 1.7km
> Padua College 1.9km
> Stafford City Shopping Centre 2.2km
> Westfield Chermside 3.1km
> Airport 11.3km
> CBD 9.4km
Vacant and ready to go, plus an ultra-rare dual occupancy option this won't last long so move fast!


