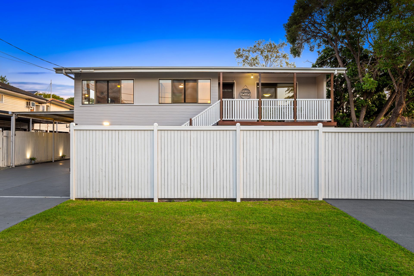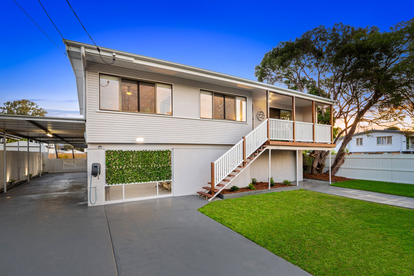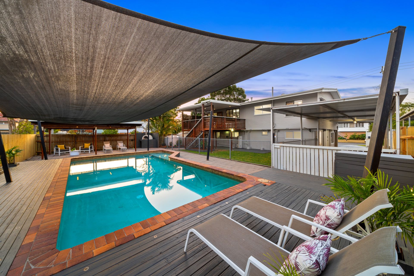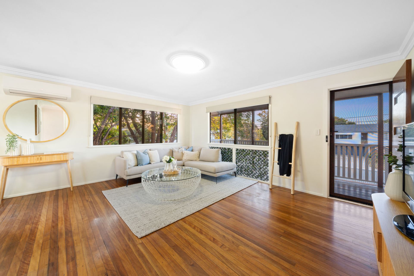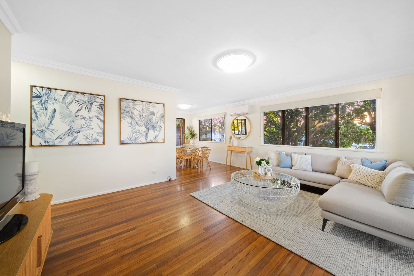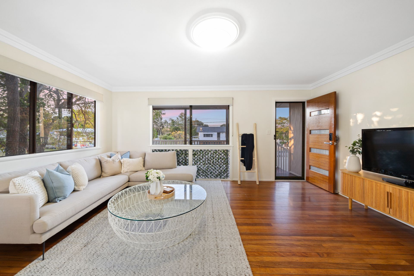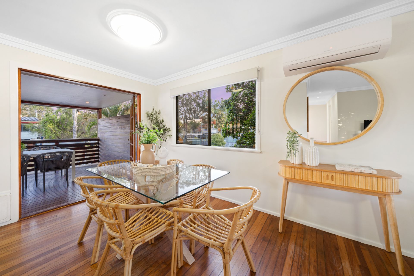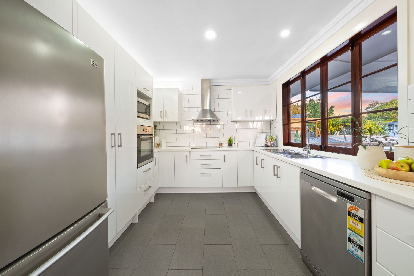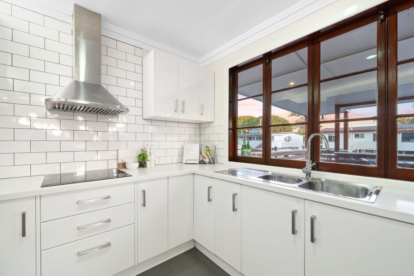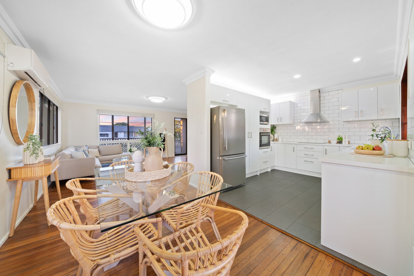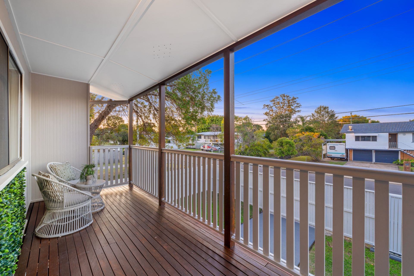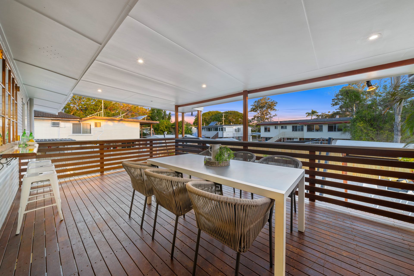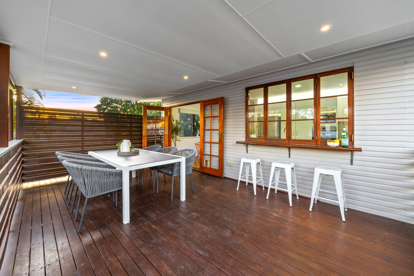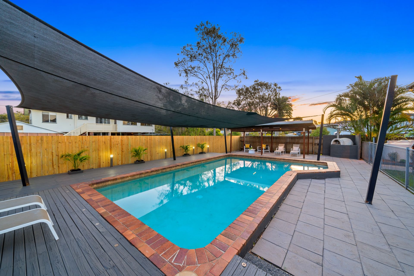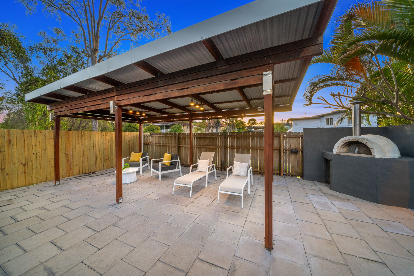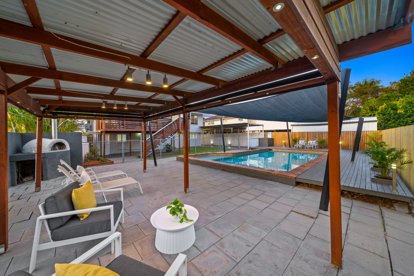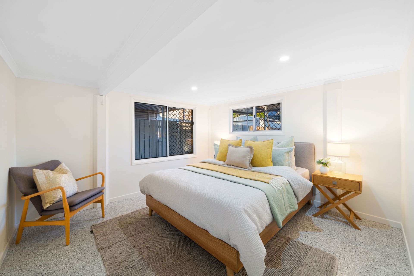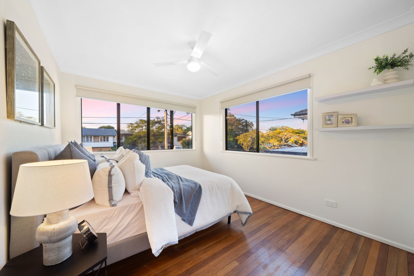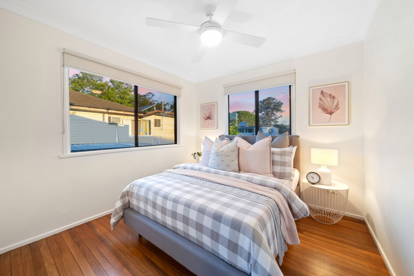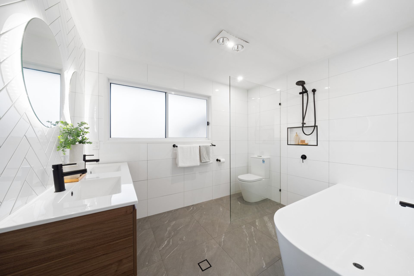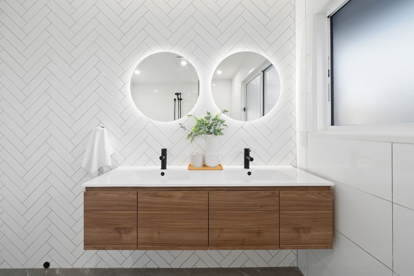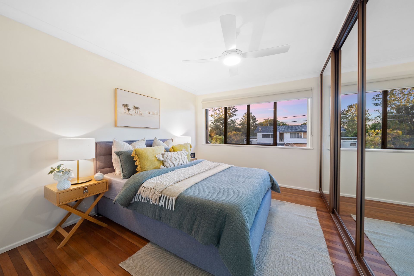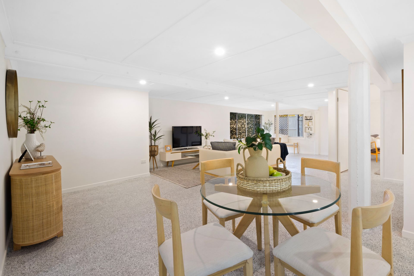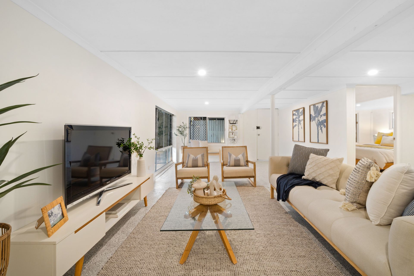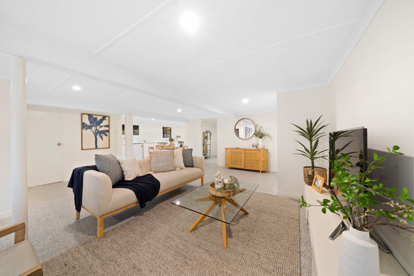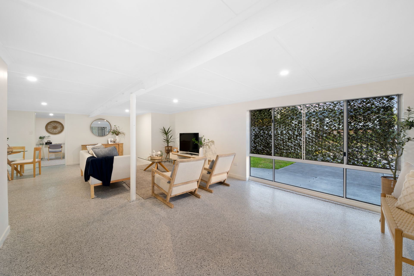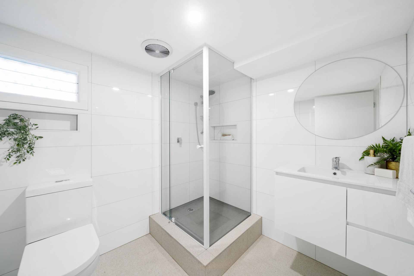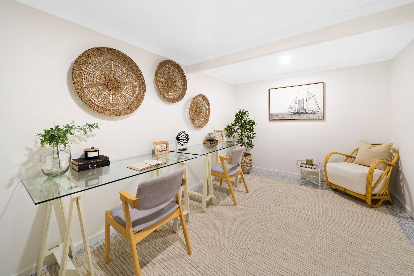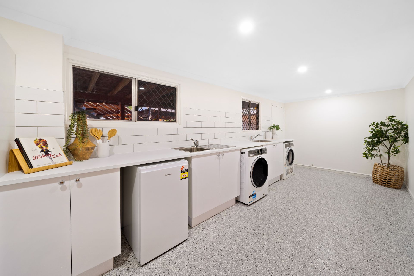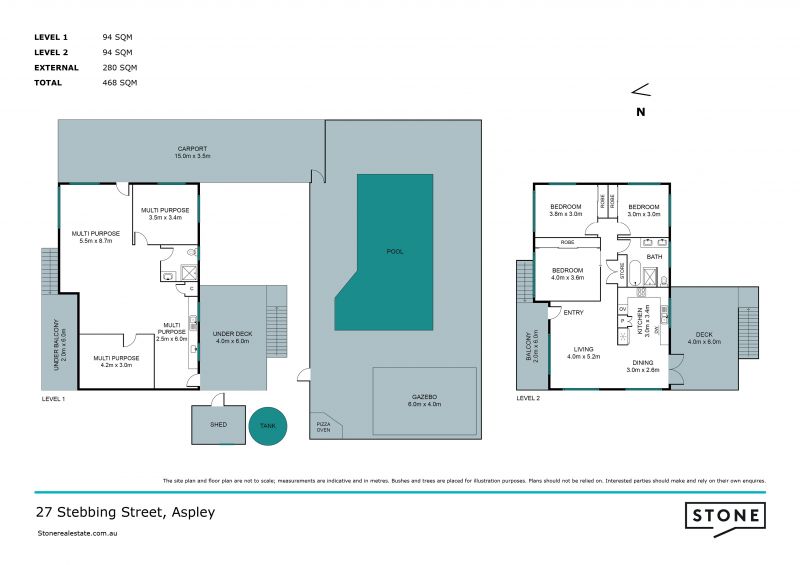Aspley 27 Stebbing Street
3 1 3
Property Details
Immaculately Renovated Family Home
In the highly coveted Aspley East State School Catchment just a 3 minute walk away this home spans 2 levels and commands a 607sqm block. This renovated post war home has been crafted to a whole other level. Boasting a flexible family friendly floorplan offering dual living capability with separate entry teamed with some of the best outdoor living spaces you will find.
- Large 607sqm block
- Air-conditioning
- Glistening in-ground pool
- Pizza oven
- NBN connected
- Rinnai electric hot water system
- Rich timber and epoxy flooring throughout
- Electric front gate
- 3 well-appointed bedrooms:
> The master boasting rich timber flooring, ceiling fan with in-built lighting, sliding windows, roller blinds, security mesh and built-in-robe.
> Bedrooms 2 and 3 offer rich timber flooring, ceiling fan with in-built lighting, sliding windows, roller blinds, security mesh and built-in-robes.
- 1 Bathroom
> The renovated main bathroom located in the heart of the home boasts floor-to-ceiling tiles, a walk-in shower, with detachable showerhead, separate bath configuration, dual basin floating vanity with storage, dual vanity mirrors, towel rail, down-lighting, heat/light/exhaust combo, sliding frosted windows and toilet.
> Located on the lower level of the property whilst being shy of legal height is a wet room offering a shower with detachable showerhead, single basin floating vanity, vanity mirror, toilet, louver window and standard lighting with extractor fan.
- Chefs kitchen with:
> Stone benchtops
> Schott & Ceran induction 4 burner cooktop
> Stainless-steel 600mm wall mounted oven
> Stainless-steel rangehood
> Fisher & Paykel stainless-steel dishwasher
> Stainless-steel dual basin sink
> Tiled splashback
> Fridge cavity (878mm wide)
> Tiled flooring
> French windows open to a breakfast bar on the deck.
> Down-lighting
> Prime position overlooking the living, dining, pool and outdoor entertaining spaces.
- Living/dining:
> The open plan main lounge/dining areas located at the front of the home flow effortlessly to the kitchen and through to the external of the property. The light colour scheme adds to the expansive nature of the home, boasting split-system air-conditioning, oyster lighting, rich timber flooring, ornate cornicing, ceiling roses, sliding windows with security mesh, roller blinds and French doors giving you access to the deck.
> Whilst being shy of legal height the possibilities are only limited by your imagination featuring 3 large multipurpose rooms perfect for home office or teenage retreat with sealed epoxy flooring, sliding windows with security screens, down lighting.
> Located on the lower level is the European kitchenette featuring laminate cabinetry, laminate benchtops, tiled splashback, cavity spaces for bar fridge as well as washer & dryer, sealed epoxy flooring, sliding windows with security screens and down lighting.
> Outdoor entertaining will be a breeze thanks to the many options this property provides from the elevated rear deck to the patio giving you access to the glistening in-ground pool teamed with a woodfired pizza oven, shed and rainwater tank encapsulating everything there is to love about our Queensland lifestyle.
- Car accommodation for three vehicles thanks to the extra-long carport with additional parking on the driveway as well as on street parking.
- School catchment:
> Aspley East State Primary School 142m
> Aspley State High School 260m
> St Dympna's Primary 1.05km
- Amenities nearby:
> Aspley Leagues Club 175m
> Public transport (bus stop - Kirby Road) 193m
> Harry Kirby Park 203m
> Local shops and cafes - Robinson Road Marketplace 659m
> Local shops and cafes - Aspley Homemaker City 885m
> Public transport (train station - Carseldine) 1.26km
> Westfield Chermside 2.7km
> Airport 9.6km
> CBD 12km
Vacant and ready to inspect, call anytime for a private inspection!
Disclaimer
This property is being sold by auction or without a price and therefore a price guide cannot be provided. The website may have filtered the property into a price bracket for website functionality purposes.
- Large 607sqm block
- Air-conditioning
- Glistening in-ground pool
- Pizza oven
- NBN connected
- Rinnai electric hot water system
- Rich timber and epoxy flooring throughout
- Electric front gate
- 3 well-appointed bedrooms:
> The master boasting rich timber flooring, ceiling fan with in-built lighting, sliding windows, roller blinds, security mesh and built-in-robe.
> Bedrooms 2 and 3 offer rich timber flooring, ceiling fan with in-built lighting, sliding windows, roller blinds, security mesh and built-in-robes.
- 1 Bathroom
> The renovated main bathroom located in the heart of the home boasts floor-to-ceiling tiles, a walk-in shower, with detachable showerhead, separate bath configuration, dual basin floating vanity with storage, dual vanity mirrors, towel rail, down-lighting, heat/light/exhaust combo, sliding frosted windows and toilet.
> Located on the lower level of the property whilst being shy of legal height is a wet room offering a shower with detachable showerhead, single basin floating vanity, vanity mirror, toilet, louver window and standard lighting with extractor fan.
- Chefs kitchen with:
> Stone benchtops
> Schott & Ceran induction 4 burner cooktop
> Stainless-steel 600mm wall mounted oven
> Stainless-steel rangehood
> Fisher & Paykel stainless-steel dishwasher
> Stainless-steel dual basin sink
> Tiled splashback
> Fridge cavity (878mm wide)
> Tiled flooring
> French windows open to a breakfast bar on the deck.
> Down-lighting
> Prime position overlooking the living, dining, pool and outdoor entertaining spaces.
- Living/dining:
> The open plan main lounge/dining areas located at the front of the home flow effortlessly to the kitchen and through to the external of the property. The light colour scheme adds to the expansive nature of the home, boasting split-system air-conditioning, oyster lighting, rich timber flooring, ornate cornicing, ceiling roses, sliding windows with security mesh, roller blinds and French doors giving you access to the deck.
> Whilst being shy of legal height the possibilities are only limited by your imagination featuring 3 large multipurpose rooms perfect for home office or teenage retreat with sealed epoxy flooring, sliding windows with security screens, down lighting.
> Located on the lower level is the European kitchenette featuring laminate cabinetry, laminate benchtops, tiled splashback, cavity spaces for bar fridge as well as washer & dryer, sealed epoxy flooring, sliding windows with security screens and down lighting.
> Outdoor entertaining will be a breeze thanks to the many options this property provides from the elevated rear deck to the patio giving you access to the glistening in-ground pool teamed with a woodfired pizza oven, shed and rainwater tank encapsulating everything there is to love about our Queensland lifestyle.
- Car accommodation for three vehicles thanks to the extra-long carport with additional parking on the driveway as well as on street parking.
- School catchment:
> Aspley East State Primary School 142m
> Aspley State High School 260m
> St Dympna's Primary 1.05km
- Amenities nearby:
> Aspley Leagues Club 175m
> Public transport (bus stop - Kirby Road) 193m
> Harry Kirby Park 203m
> Local shops and cafes - Robinson Road Marketplace 659m
> Local shops and cafes - Aspley Homemaker City 885m
> Public transport (train station - Carseldine) 1.26km
> Westfield Chermside 2.7km
> Airport 9.6km
> CBD 12km
Vacant and ready to inspect, call anytime for a private inspection!
Disclaimer
This property is being sold by auction or without a price and therefore a price guide cannot be provided. The website may have filtered the property into a price bracket for website functionality purposes.

