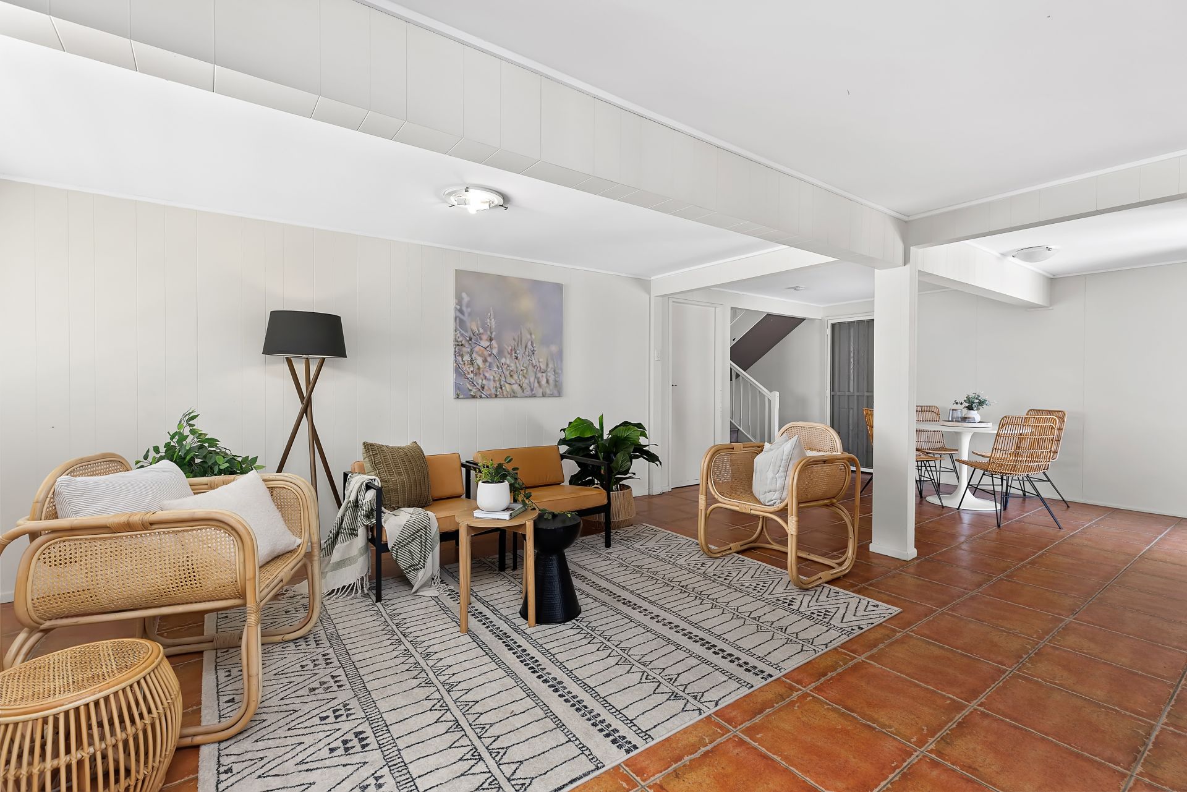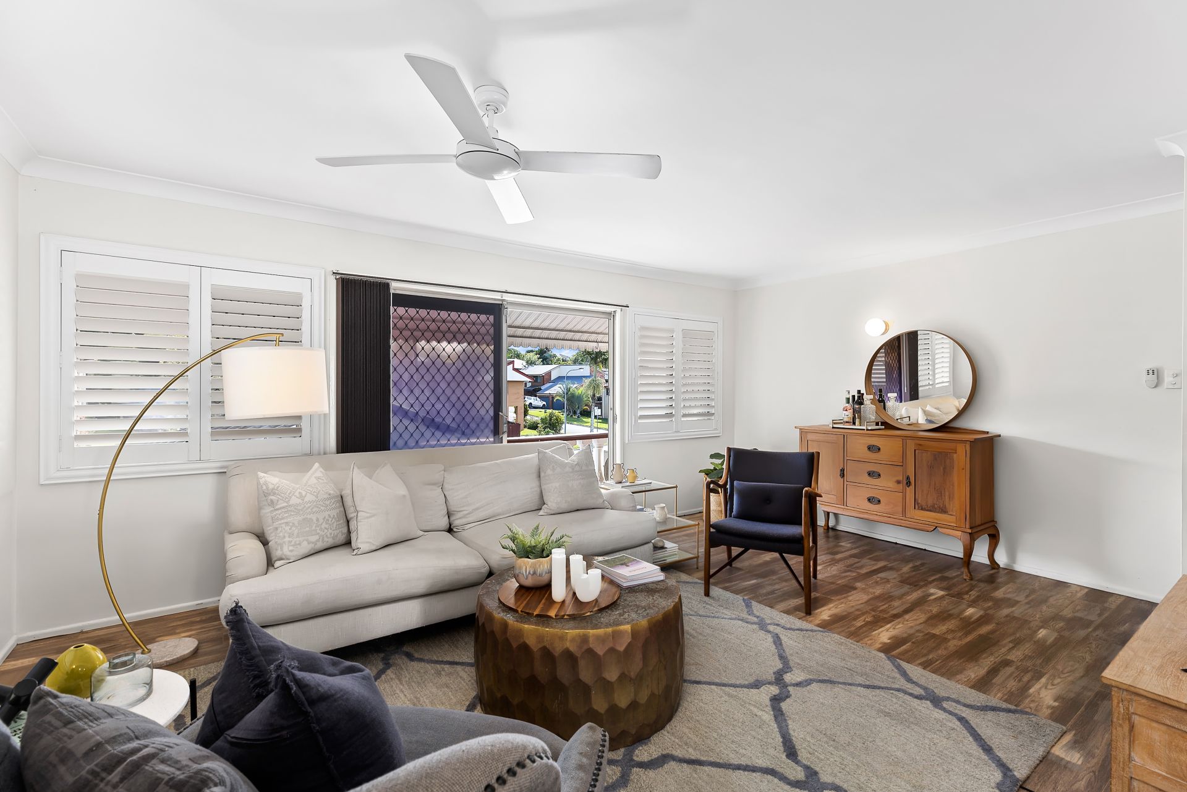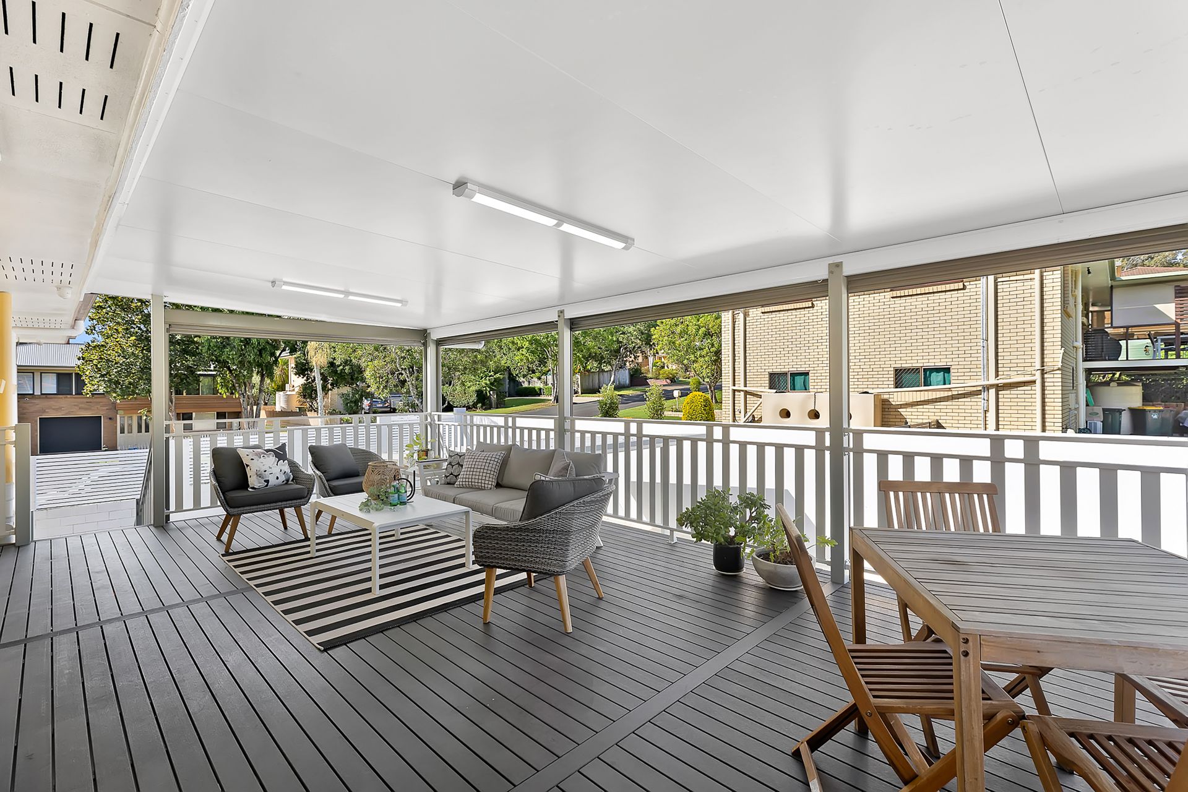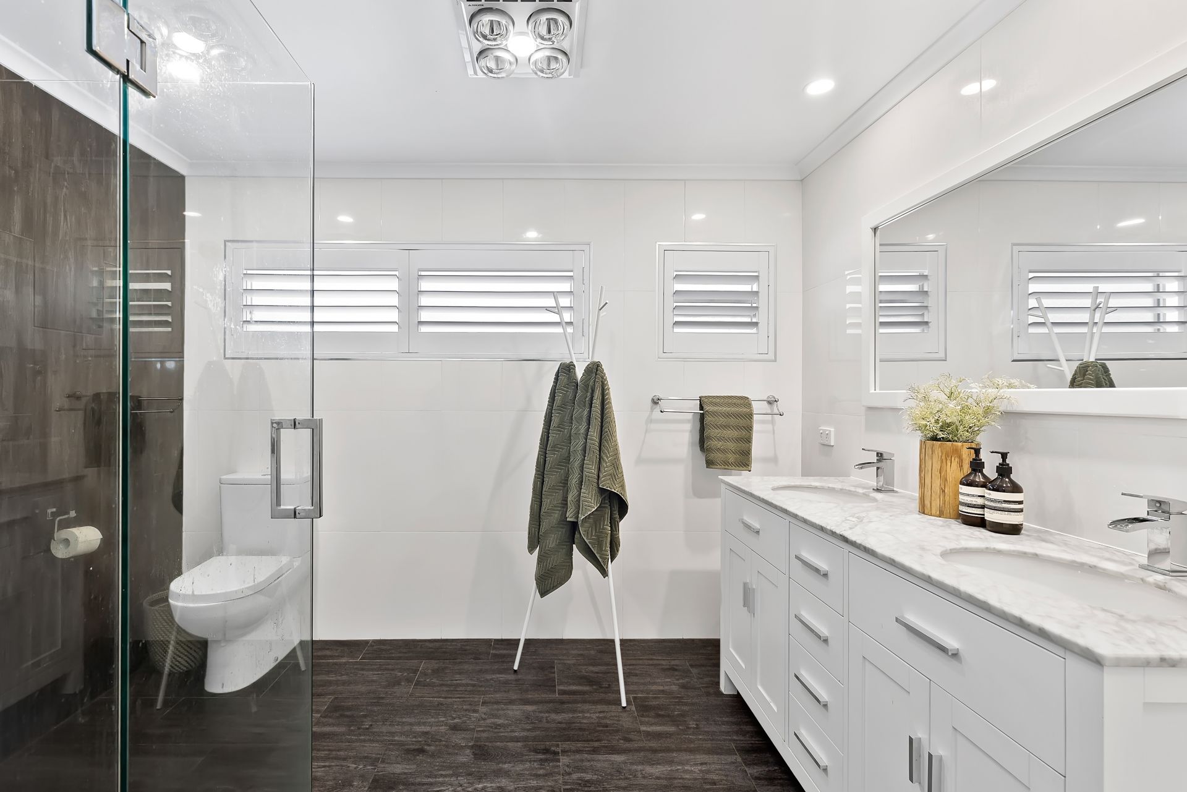Mcdowall 5 Ifield Street
3 2 4
Property Details
Renovated Entertainer's Paradise
This stunning family home is located in a quite pocket of McDowall and offers an entertainer's paradise showcasing all of the amenities one could ask for in a family home. Situated on a 604m2 corner block in walking distance of McDowall State School, parkland, and public transport. If Serenity, seclusion, abundant greenery is what you're looking for then this home is the one.
- 604sqm fully fenced corner block
- Extensively renovated inside and out
- 5kw Solar power system
- Expansive entertainers deck overlooking pool
- Stunning in-ground pool with waterfall
- Large poolside covered entertaining area.
- Secure accommodation for 4 vehicles
- McDowall State School catchment
This home offers:
3 bedrooms
- Bedroom one is the unique Master bedroom featuring timber-look flooring, ensuite, split system air-conditioning, ceiling fan, walk-in-robe + built-in-robe, plantation shutters. This bedroom also has a great size living/sitting area attached.
- Bedroom two is a large room featuring timber-look flooring, split-system air-conditioning, ceiling fan, built-in-robe, and plantation shutters.
- Bedroom three features timber-look flooring, ceiling fan, built-in-robe, and plantation shutters.
- Multi-purpose room, located downstairs adjoining the large rumpus area, could be utilized as a fourth bedroom and features tiled flooring, plantation shutters and private access to the front yard.
2.5 bathrooms
- Bathroom one is the home's large, renovated main bathroom and features tiled flooring, floor-to-ceiling tiles, oversized frameless glass shower with rainfall and detachable showerheads, double vanity with marble benchtop, plantation shutters and toilet.
- Bathroom two is the ensuite to the Master bedroom featuring tiled flooring, floor-to-ceiling tiles, shower, single vanity, and toilet.
- Powder room is conveniently located downstairs and features tiled flooring, single vanity, and toilet.
The centrally located renovated modern kitchen adjoins the home's living and meals areas. Features include:
- Timber-look flooring
- Split system air-conditioning
- Planation shutters
- Soft-close cabinetry
- 900mm freestanding oven/cooktop
- Plumbed fridge cavity
- Stainless dishwasher
- Double sink
Living/Entertaining
- Living and meals area occupy a good space upstairs, adjoining the home's kitchen and features timber-look flooring, split system air-conditioning, planation shutters and access to both the front balcony and the large, covered timber deck out back overlooking the in-ground pool.
- Downstairs is currently utilised as a large rumpus. Being just shy of legal height, this room provides a great separate living space featuring tiled flooring and air-conditioning.
- At the rear of the garage is a large multi-purpose room with split system air-conditioning, ideal for a home office, gym, or large storage room.
- Internal laundry features tiled flooring, washtub, and access to the back yard.
- Large, covered timber deck overlooks the sparkling in-ground swimming pool and features lighting, remote controlled roll-down blinds and external stairs to the back yard and pool.
- The outdoor covered entertaining area is located beside the pool, with lighting, outdoor power, and sandstone paving, it is the perfect place to sit and enjoy the hot summer months and the privacy of this beautiful family home!
- Double lockup garage features single tilt door and internal access.
- In front of the garage is a secure double carport with single remote door.
Nearby amenities:
- 128m to Bus Stop - Rode Road
- 560m to Bisset Place Park
- 660m to Raven Street Reserve entrance
- 690m to McDowall State School
- 690m to Northwest Plaza Shopping Mall
- 770m to Northside Christian College & Northwest Private Hospital
- 2.7km to The Prince Charles Hospital
- 3km to Prince of Peace Lutheran College
- 3.6km to Westfield Chermside
- 9.4km Brisbane CBD
- 12.2km to Brisbane Domestic Airport
Homes with potential like this don't become available often so call John from Stone Real Estate today to arrange a private inspection or make sure you pencil in this weekend's open homes.
- 604sqm fully fenced corner block
- Extensively renovated inside and out
- 5kw Solar power system
- Expansive entertainers deck overlooking pool
- Stunning in-ground pool with waterfall
- Large poolside covered entertaining area.
- Secure accommodation for 4 vehicles
- McDowall State School catchment
This home offers:
3 bedrooms
- Bedroom one is the unique Master bedroom featuring timber-look flooring, ensuite, split system air-conditioning, ceiling fan, walk-in-robe + built-in-robe, plantation shutters. This bedroom also has a great size living/sitting area attached.
- Bedroom two is a large room featuring timber-look flooring, split-system air-conditioning, ceiling fan, built-in-robe, and plantation shutters.
- Bedroom three features timber-look flooring, ceiling fan, built-in-robe, and plantation shutters.
- Multi-purpose room, located downstairs adjoining the large rumpus area, could be utilized as a fourth bedroom and features tiled flooring, plantation shutters and private access to the front yard.
2.5 bathrooms
- Bathroom one is the home's large, renovated main bathroom and features tiled flooring, floor-to-ceiling tiles, oversized frameless glass shower with rainfall and detachable showerheads, double vanity with marble benchtop, plantation shutters and toilet.
- Bathroom two is the ensuite to the Master bedroom featuring tiled flooring, floor-to-ceiling tiles, shower, single vanity, and toilet.
- Powder room is conveniently located downstairs and features tiled flooring, single vanity, and toilet.
The centrally located renovated modern kitchen adjoins the home's living and meals areas. Features include:
- Timber-look flooring
- Split system air-conditioning
- Planation shutters
- Soft-close cabinetry
- 900mm freestanding oven/cooktop
- Plumbed fridge cavity
- Stainless dishwasher
- Double sink
Living/Entertaining
- Living and meals area occupy a good space upstairs, adjoining the home's kitchen and features timber-look flooring, split system air-conditioning, planation shutters and access to both the front balcony and the large, covered timber deck out back overlooking the in-ground pool.
- Downstairs is currently utilised as a large rumpus. Being just shy of legal height, this room provides a great separate living space featuring tiled flooring and air-conditioning.
- At the rear of the garage is a large multi-purpose room with split system air-conditioning, ideal for a home office, gym, or large storage room.
- Internal laundry features tiled flooring, washtub, and access to the back yard.
- Large, covered timber deck overlooks the sparkling in-ground swimming pool and features lighting, remote controlled roll-down blinds and external stairs to the back yard and pool.
- The outdoor covered entertaining area is located beside the pool, with lighting, outdoor power, and sandstone paving, it is the perfect place to sit and enjoy the hot summer months and the privacy of this beautiful family home!
- Double lockup garage features single tilt door and internal access.
- In front of the garage is a secure double carport with single remote door.
Nearby amenities:
- 128m to Bus Stop - Rode Road
- 560m to Bisset Place Park
- 660m to Raven Street Reserve entrance
- 690m to McDowall State School
- 690m to Northwest Plaza Shopping Mall
- 770m to Northside Christian College & Northwest Private Hospital
- 2.7km to The Prince Charles Hospital
- 3km to Prince of Peace Lutheran College
- 3.6km to Westfield Chermside
- 9.4km Brisbane CBD
- 12.2km to Brisbane Domestic Airport
Homes with potential like this don't become available often so call John from Stone Real Estate today to arrange a private inspection or make sure you pencil in this weekend's open homes.


























