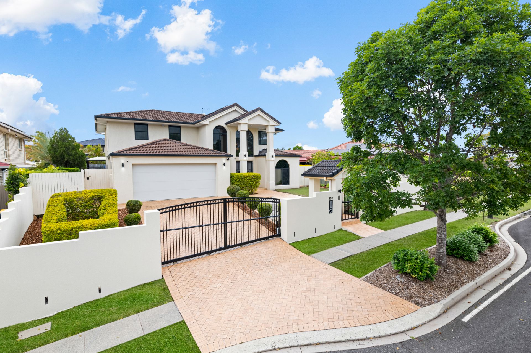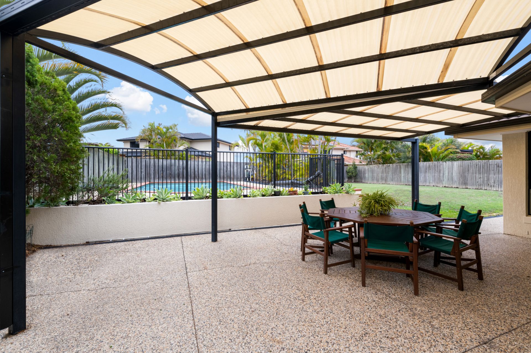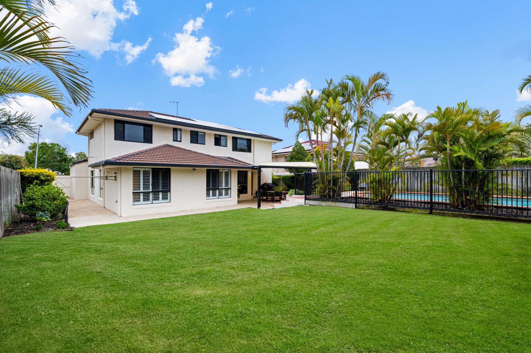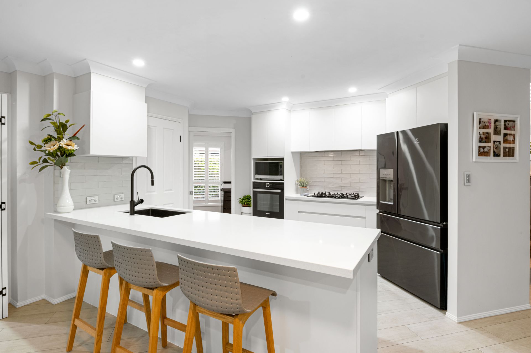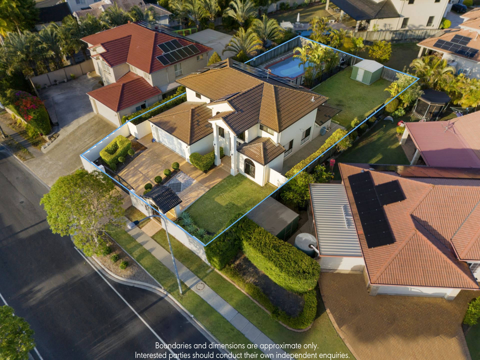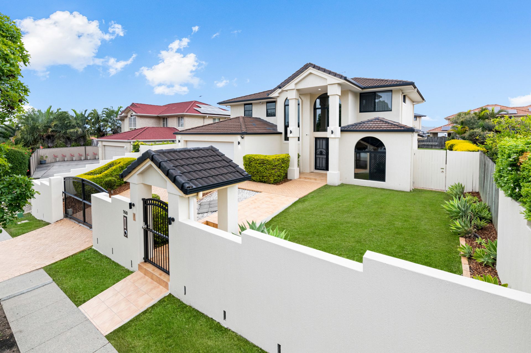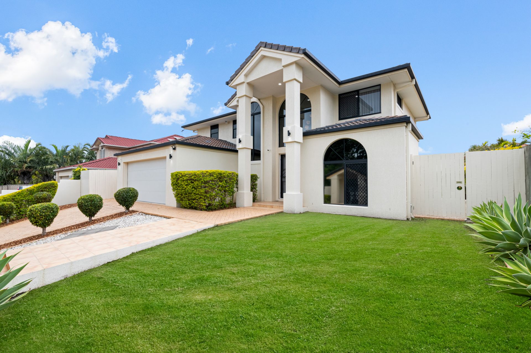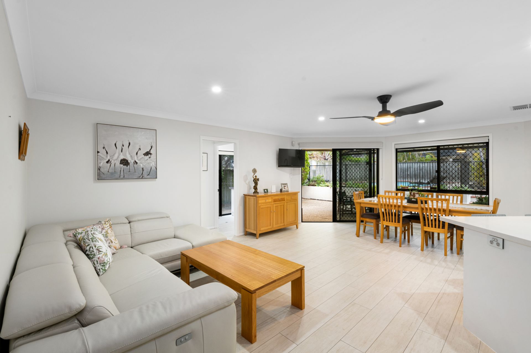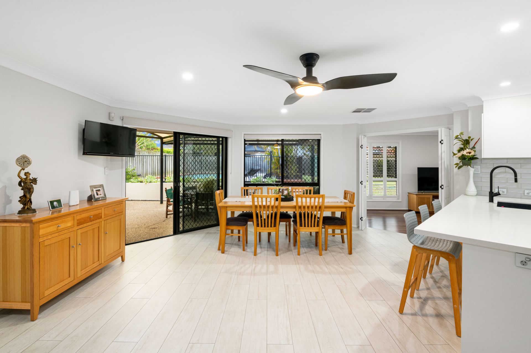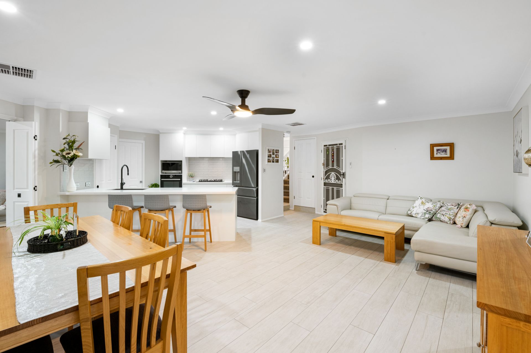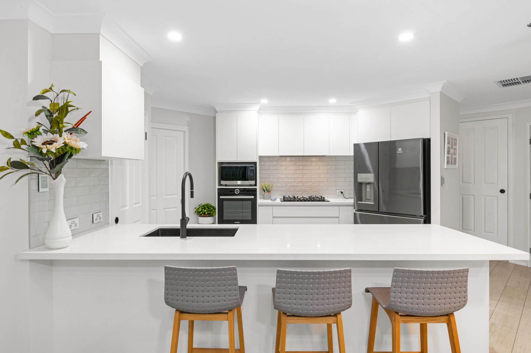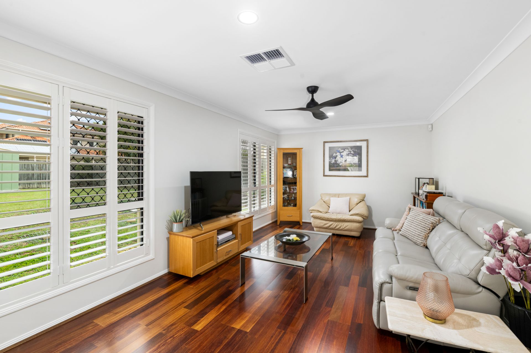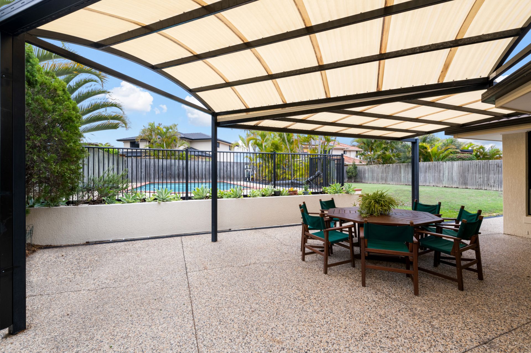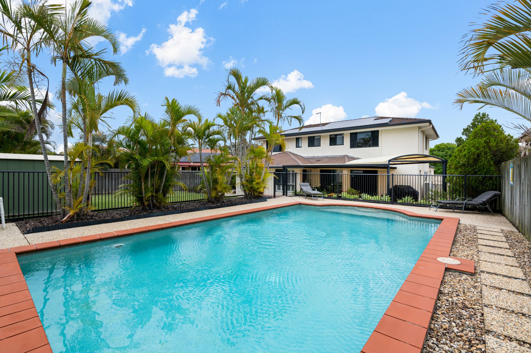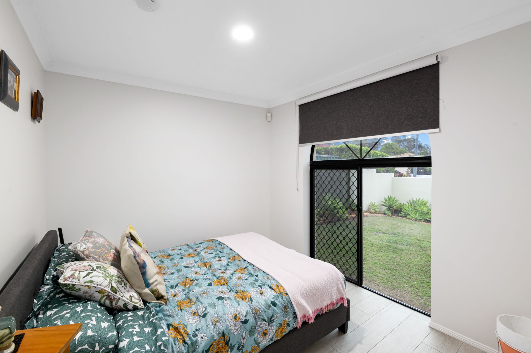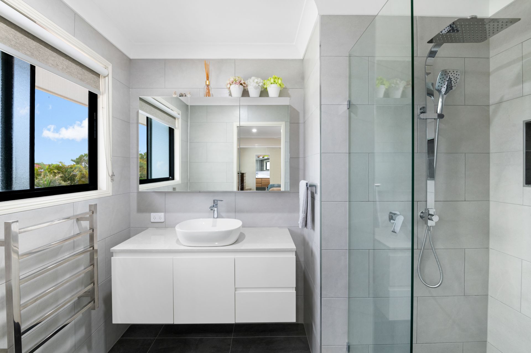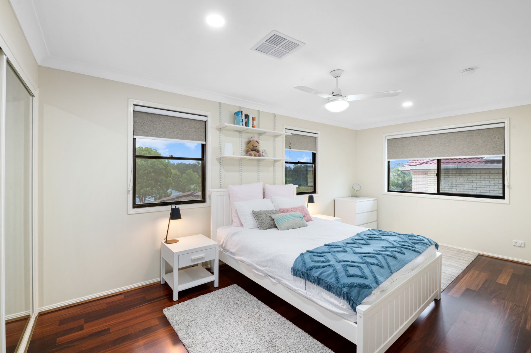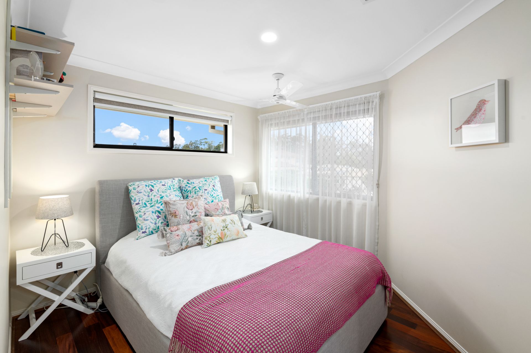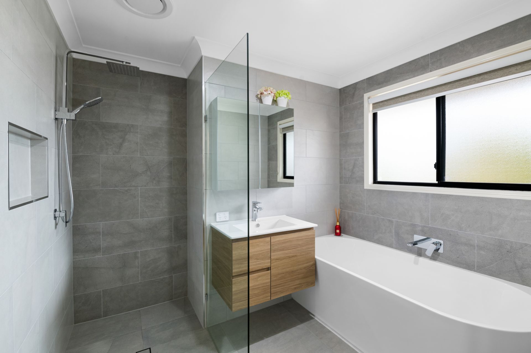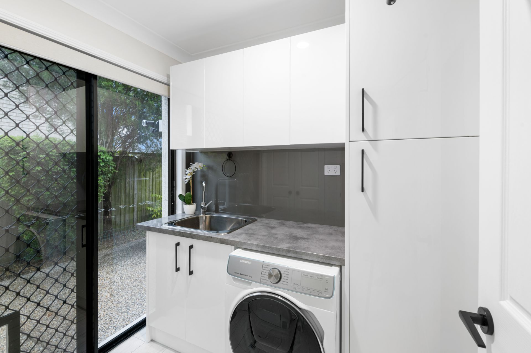Bridgeman Downs 160 Galaxy Street
5 2 2
Property Details
Renovated Family Home
Meticulously renovated throughout this property has been transformed into a showpiece residence and has given this expansive family abode the feeling of a home, not just a house. Designed with the Queensland lifestyle in mind and taking advantage of the large block, this stunning double story home is located in one of the most sought after pockets of exclusive Bridgeman Downs.
- Elevated 780sqm block with beautiful renovation throughout
- Secure behind private wall & automatic gate, Gatehouse with intercom
- Stunning featured arched Plantation shutters at front entrance
- McCarthy designed home with multiple living areas to suit the whole family
- Amazing large outdoor entertaining area & In-ground swimming pool
- Spacious fully fenced pet & child friendly yard
- Solar power, gas hot water, ducted air-conditioning & alarm system
- McDowall State School catchment
This home offers:
- 5 Bedrooms
> Bedroom one is the home's Master bedroom. With a beautiful outlook over the inground swimming pool and sprawling back yard, it features timber flooring, renovated ensuite, ducted air-conditioning, ceiling fan, wall length built-in-robe with mirrored doors and roll-down blinds.
> Bedroom two is an enormous room featuring timber flooring, ducted air-conditioning, ceiling fan, large built-in-robes, built-in-robe with mirrored door and roll-down blinds.
> Bedrooms three and four both feature timber flooring, ducted air-conditioning, ceiling fans, built-in-robes with mirrored doors and roll-down blinds.
> Bedroom five is located on the ground floor and features timber-look tiled flooring, floor-to-ceiling arched window and roll-down blinds.
- 2.5 Bathrooms
> Bathroom one is the home's stunningly renovated beautiful main bathroom featuring tiled flooring, floor to ceiling tiles, oversized shower with rainfall & detachable showerheads, separate deep-soaker bath, single vanity with soft-close cabinetry, heated towel rail, mirrored cabinet, roll-down blinds and separate toilet.
> Bathroom two is the stunning renovated ensuite to the Master bedroom and features tiled flooring, floor to ceiling tiles, large walk-in shower with rainfall and detachable showerheads, single vanity with stone benchtop and toilet.
> Large renovated powder room is conveniently located downstairs and features tiled flooring, a single vanity with stone benchtop, soft-close cabinetry and toilet. With additional space to possibly expand and add a shower.
- The immaculately presented fully renovated kitchen shares a large open plan with the home's living room and meals area. Features include;
> Timber-look tiled flooring
> Stone benchtops
> Breakfast bar seating x5
> Quality Bosch appliances
> Gas 5 burner cooktop
> Pyrolytic Bosch Oven
> Large plumbed fridge cavity
> Oversized single sink
> Integrated dishwasher
> Abundance of storage with soft-close cabinetry
> Ducted Air conditioning
- The home features a variety of living, dining and entertaining areas to meet all the family's needs.
> The formal lounge and dining rooms are conveniently situated beside each other and feature carpeted flooring, ducted air-conditioning and plantation shutters .
> Living room and meals area share a large open plan with the home's kitchen. With an abundance of natural light via the many surrounding windows, this large space features timber-look tiled flooring, ducted air-conditioning, ceiling fan, roll-down blinds and access to the covered outdoor entertaining area, pool and spacious back yard.
> Family room/ rumpus offers a third, separate living space downstairs and features timber-look tiled flooring, ducted air-conditioning, ceiling fan and plantation shutters.
- The newly renovated laundry features timber-look tiled flooring, washtub, great storage, roll-down blinds and access to the side yard.
- Outdoor entertaining/living is available in spades.
> The covered outdoor entertaining area flows out from the home's living room and sits neatly beside the beautiful inground swimming and spacious back yard. This incredible outdoor living space features lighting and outdoor power points.
- Double lock-up garage features single remote garage door, internal access, epoxy flooring, large storage cupboard and great storage area. All this behind an electric security gate across the driveway with secure space behind for additional cars.
- Large garden shed on slab 3x3m
- This extensive family home encapsulates everything that Bridgeman Downs has to offer with an extensive list of nearby amenities including:
> 90m to Bus stop – Old Northern Road
> 205m to Streisand Drive Park
> 680m to bushland reserve entrance
> 1.3km to McDowall Village Shopping Centre
> 2.1km to McDowall State School
> 2.6km to Prince of Peace Lutheran College
> 2.8km to Northside Christian College & North West Private Hospital
> 4.6km to The Prince Charles Hospital
> 5.2km to Westfield Chermside
> 11.7km to Brisbane CBD
> 13.7km to Brisbane Domestic Airport
Homes with potential like this don't become available often so call John from Stone Real Estate Aspley today and arrange a private inspection or make sure you pencil in this weekend's open homes.
Disclaimer
This property is being sold by auction or without a price and therefore a price guide cannot be provided. The website may have filtered the property into a price bracket for website functionality purposes.
- Elevated 780sqm block with beautiful renovation throughout
- Secure behind private wall & automatic gate, Gatehouse with intercom
- Stunning featured arched Plantation shutters at front entrance
- McCarthy designed home with multiple living areas to suit the whole family
- Amazing large outdoor entertaining area & In-ground swimming pool
- Spacious fully fenced pet & child friendly yard
- Solar power, gas hot water, ducted air-conditioning & alarm system
- McDowall State School catchment
This home offers:
- 5 Bedrooms
> Bedroom one is the home's Master bedroom. With a beautiful outlook over the inground swimming pool and sprawling back yard, it features timber flooring, renovated ensuite, ducted air-conditioning, ceiling fan, wall length built-in-robe with mirrored doors and roll-down blinds.
> Bedroom two is an enormous room featuring timber flooring, ducted air-conditioning, ceiling fan, large built-in-robes, built-in-robe with mirrored door and roll-down blinds.
> Bedrooms three and four both feature timber flooring, ducted air-conditioning, ceiling fans, built-in-robes with mirrored doors and roll-down blinds.
> Bedroom five is located on the ground floor and features timber-look tiled flooring, floor-to-ceiling arched window and roll-down blinds.
- 2.5 Bathrooms
> Bathroom one is the home's stunningly renovated beautiful main bathroom featuring tiled flooring, floor to ceiling tiles, oversized shower with rainfall & detachable showerheads, separate deep-soaker bath, single vanity with soft-close cabinetry, heated towel rail, mirrored cabinet, roll-down blinds and separate toilet.
> Bathroom two is the stunning renovated ensuite to the Master bedroom and features tiled flooring, floor to ceiling tiles, large walk-in shower with rainfall and detachable showerheads, single vanity with stone benchtop and toilet.
> Large renovated powder room is conveniently located downstairs and features tiled flooring, a single vanity with stone benchtop, soft-close cabinetry and toilet. With additional space to possibly expand and add a shower.
- The immaculately presented fully renovated kitchen shares a large open plan with the home's living room and meals area. Features include;
> Timber-look tiled flooring
> Stone benchtops
> Breakfast bar seating x5
> Quality Bosch appliances
> Gas 5 burner cooktop
> Pyrolytic Bosch Oven
> Large plumbed fridge cavity
> Oversized single sink
> Integrated dishwasher
> Abundance of storage with soft-close cabinetry
> Ducted Air conditioning
- The home features a variety of living, dining and entertaining areas to meet all the family's needs.
> The formal lounge and dining rooms are conveniently situated beside each other and feature carpeted flooring, ducted air-conditioning and plantation shutters .
> Living room and meals area share a large open plan with the home's kitchen. With an abundance of natural light via the many surrounding windows, this large space features timber-look tiled flooring, ducted air-conditioning, ceiling fan, roll-down blinds and access to the covered outdoor entertaining area, pool and spacious back yard.
> Family room/ rumpus offers a third, separate living space downstairs and features timber-look tiled flooring, ducted air-conditioning, ceiling fan and plantation shutters.
- The newly renovated laundry features timber-look tiled flooring, washtub, great storage, roll-down blinds and access to the side yard.
- Outdoor entertaining/living is available in spades.
> The covered outdoor entertaining area flows out from the home's living room and sits neatly beside the beautiful inground swimming and spacious back yard. This incredible outdoor living space features lighting and outdoor power points.
- Double lock-up garage features single remote garage door, internal access, epoxy flooring, large storage cupboard and great storage area. All this behind an electric security gate across the driveway with secure space behind for additional cars.
- Large garden shed on slab 3x3m
- This extensive family home encapsulates everything that Bridgeman Downs has to offer with an extensive list of nearby amenities including:
> 90m to Bus stop – Old Northern Road
> 205m to Streisand Drive Park
> 680m to bushland reserve entrance
> 1.3km to McDowall Village Shopping Centre
> 2.1km to McDowall State School
> 2.6km to Prince of Peace Lutheran College
> 2.8km to Northside Christian College & North West Private Hospital
> 4.6km to The Prince Charles Hospital
> 5.2km to Westfield Chermside
> 11.7km to Brisbane CBD
> 13.7km to Brisbane Domestic Airport
Homes with potential like this don't become available often so call John from Stone Real Estate Aspley today and arrange a private inspection or make sure you pencil in this weekend's open homes.
Disclaimer
This property is being sold by auction or without a price and therefore a price guide cannot be provided. The website may have filtered the property into a price bracket for website functionality purposes.

