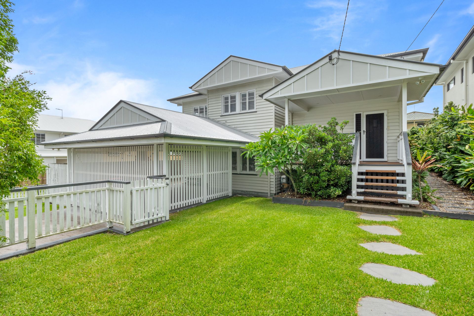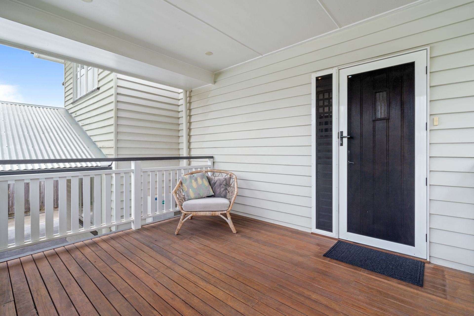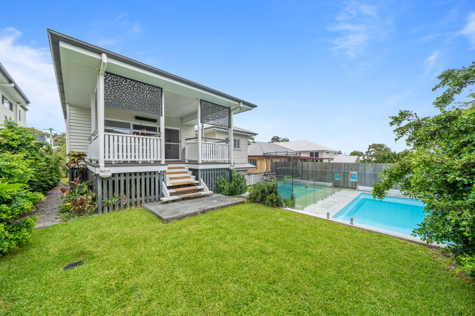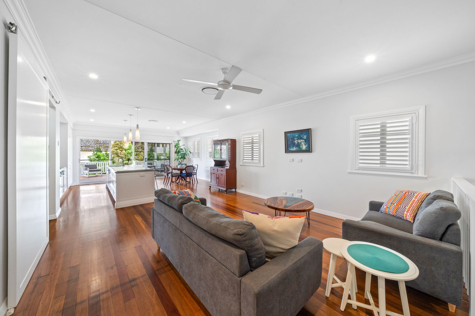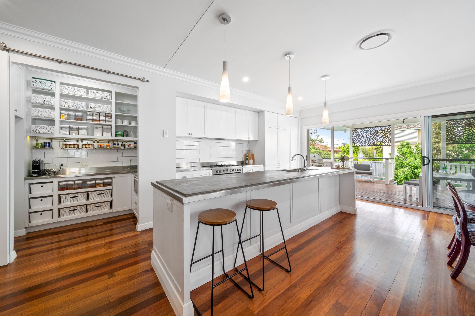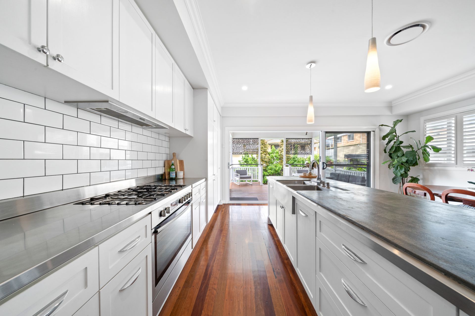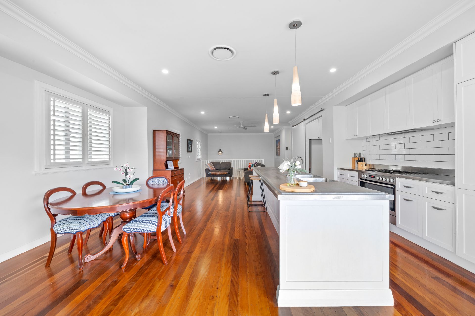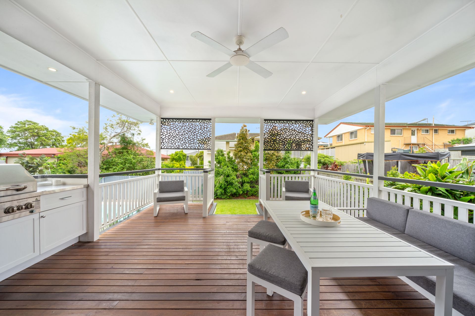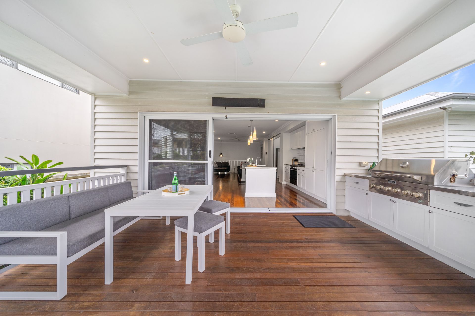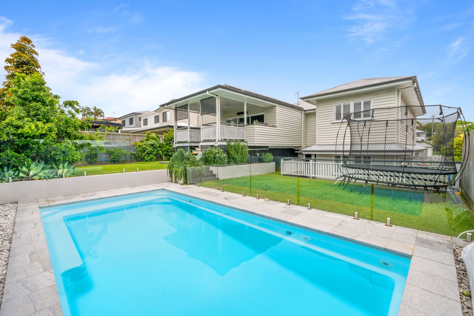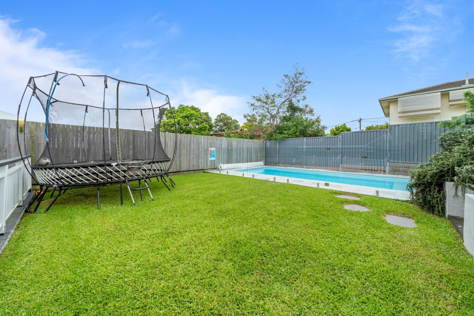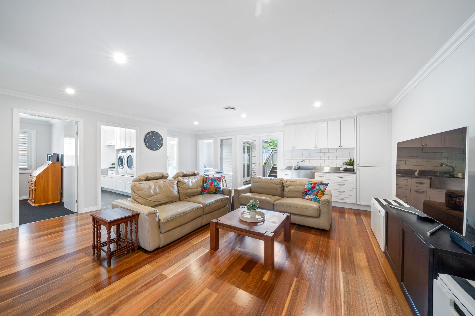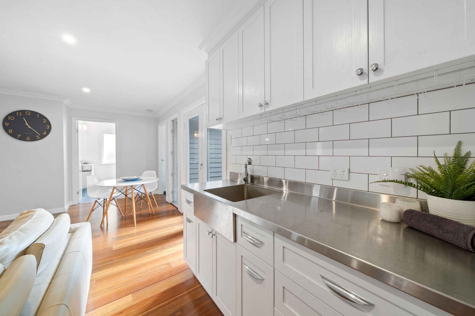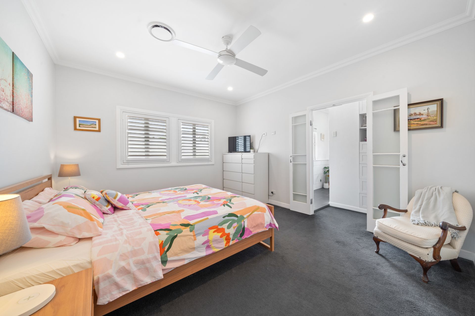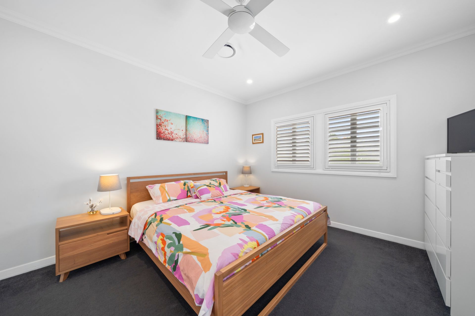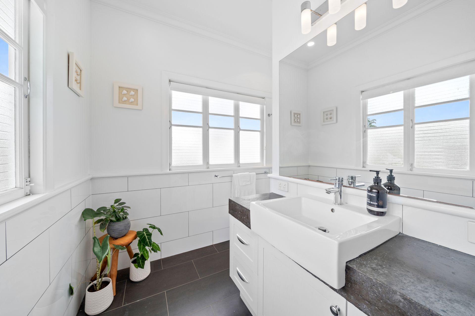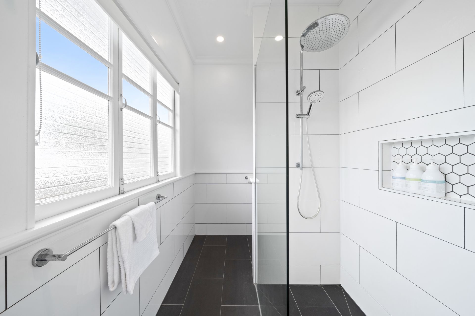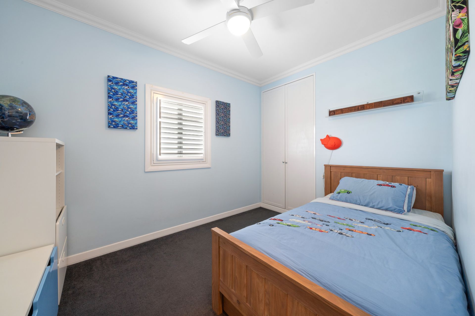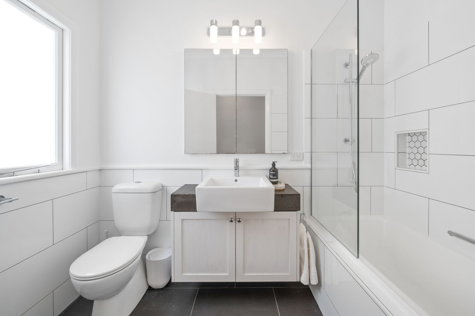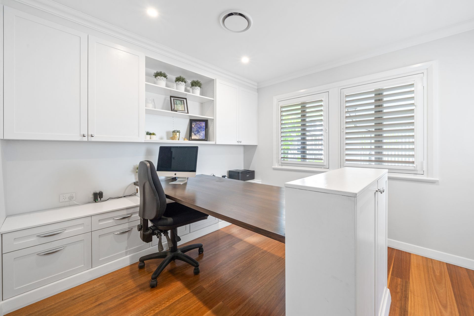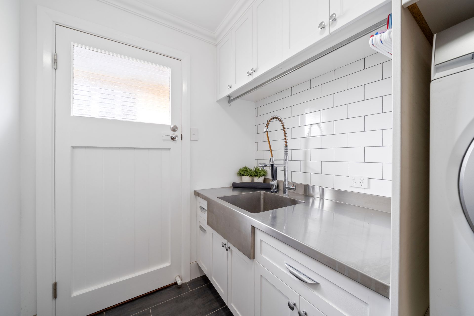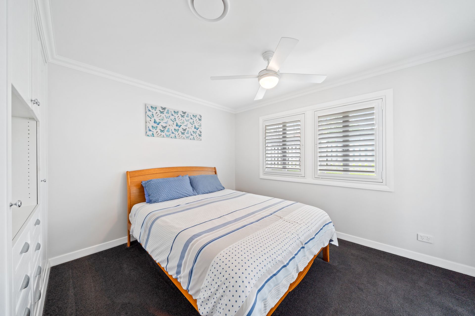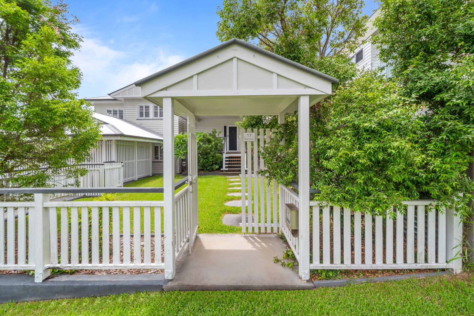Wavell Heights 17 Pilliga Street
5 3 2
Property Details
Timeless Elegance
Mammoth in size and meticulously crafted, this renovated abode fuses modern living with timeless style. Taking full advantage of the Queensland climate and lifestyle, this home is the ultimate entertainer, yet offers huge versatility with a flexible floorplan.
- Large 607sqm block
- Fronius 6kw solar system with 23 panels
- Glistening inground mineral pool with heat pump temperature control
- iStore air to energy heat pump hot water system
- Advantage ducted air-conditioning
- NBN connected
- Tonnes of under house storage
- Large linen cupboard
- 5 bedrooms featuring:
> The palatial master is perfect for those who enjoy their own space, boasting ducted air-conditioning, walk-in robe, carpet flooring, down-lighting, ceiling fan, lockable plantation shutters, casement windows and a well-appointed ensuite.
> Bedroom 2 located on the top level features ducted air-conditioning, built-in robe, carpet flooring, ceiling fan with lighting, lockable plantation shutters and casement windows.
> Bedroom 3 located on the top level features ducted air-conditioning, built-in robe, carpet flooring, ceiling fan with lighting, lockable plantation shutters and casement windows.
> Bedroom 4 located on the ground level features ducted air-conditioning, built-in robe, carpet flooring, ceiling fan with lighting, lockable plantation shutters and casement windows.
> Bedroom 5 located on the ground level features ducted air-conditioning, built-in robe, carpet flooring, ceiling fan with lighting, lockable plantation shutters, casement windows as well as glass French doors giving you access to the yard.
- 3 bathrooms:
> The master ensuite features a large shower with dual shower heads (detachable and monsoon), wall niche, single basin concrete topped vanity with plenty of storage, large vanity mirror, over mirror lighting, heat/light/extractor combo, towel racks, casement windows with roller blinds and separate toilet.
> The main bathroom located on the top-level features shower over bath configuration with detachable showerhead, dual wall niche, single basin concrete topped vanity with plenty of storage, mirror medicine cabinet, over mirror lighting, heat/light/extractor combo, towel racks, casement windows and toilet.
> Located on the lower level is Bathroom 3 featuring shower with detachable showerhead with dual shower heads (detachable and monsoon), wall niche, single laminate vanity with plenty of storage, mirror medicine cabinet, over mirror lighting, heat/light/extractor combo, towel racks, casement windows and toilet.
- Sleek contemporary Chefs kitchen with butler's pantry:
> Combination of stainless steel and concrete benchtops
> White cabinetry
> Westinghouse gas 5 burner upright cooktop
> Westinghouse 900mm freestanding oven
> Recessed stainless-steel rangehood
> Bosch dishwasher matched to the cabinetry
> Double basin stainless-steel sink
> Over-sized island bench with built-in breakfast bar
> Tiled splashback
> Pendant and down-lighting
> Prime position overlooking the living, dining, and entertaining area
Walk-in butler pantry;
> Stainless steel benchtops
> White cabinetry
> Filtered water tap
> custom wall shelving
> Microwave cavity
> large barn style door
- A multitude of living spaces:
> The open plan main living/dining areas located on the top level of the home flow effortlessly to the kitchen and through to the outdoor entertaining area. The light and contemporary colour scheme adds to the expansive nature of the home, featuring ducted air-conditioning, down-lighting, timber flooring, casement windows with lockable plantation shutters and large glass sliding doors allowing access to the outdoor entertaining.
> Located on the lower level is the family room boasting timber flooring, ducted air-conditioning, down lighting, louver windows, kitchenette, and custom built-in bookcase as well as glass French doors giving you access to the yard
> Located on the lower level is the home office/study area boasting custom cabinetry and built-in desk, timber flooring, casement windows with lockable plantation shutters as well as access to the semi-enclosed carport.
- Outdoor entertaining will be a breeze thanks to the back deck with stainless-steel topped outdoor cabinetry with Nexgrill BBQ teamed up with the glistening inground mineral pool with the low maintenance fully fenced kid/pet friendly yard, encapsulating everything there is to love about our Queensland lifestyle.
- Car accommodation is something this home has in spades with the extra wide and deep semi enclosed carport featuring internal access, electric roller door with additional space for further vehicles on the drive plus on street parking.
- Laundry located on the lower level features stainless-steel benchtops, custom cabinetry, washtub with external access.
- This property also features:
> large linen cupboard
> under stairs storage
> Tonnes of under house storage
> Fronius 6kw solar system with 23 panel (solar analytic monitoring system)
> 6000L water tank with pump
> I Store air to energy heat pump hot water system
> Heat pump temperature controlled pool system
> NBN connected
- School Catchments
> Virginia State Primary School
> Wavell State High School
- Amenities nearby:
> Public transport (bus stop -Bilsen Road) 191m
> Frank Roberts Park 625m
> Local shops and cafes 463m
> O.L.A Primary School 1.29km
> Kedron Brook bike paths 1.62km
> Public transport (train station -Northgate) 1.52km
> Westfield Chermside 2.14km
> Kidspace Playground 2.48km
> Airport 6.7km
> CBD 8.4km
With nothing to do but redirect your mail, this home won't last long so move fast to inspect today.
- Large 607sqm block
- Fronius 6kw solar system with 23 panels
- Glistening inground mineral pool with heat pump temperature control
- iStore air to energy heat pump hot water system
- Advantage ducted air-conditioning
- NBN connected
- Tonnes of under house storage
- Large linen cupboard
- 5 bedrooms featuring:
> The palatial master is perfect for those who enjoy their own space, boasting ducted air-conditioning, walk-in robe, carpet flooring, down-lighting, ceiling fan, lockable plantation shutters, casement windows and a well-appointed ensuite.
> Bedroom 2 located on the top level features ducted air-conditioning, built-in robe, carpet flooring, ceiling fan with lighting, lockable plantation shutters and casement windows.
> Bedroom 3 located on the top level features ducted air-conditioning, built-in robe, carpet flooring, ceiling fan with lighting, lockable plantation shutters and casement windows.
> Bedroom 4 located on the ground level features ducted air-conditioning, built-in robe, carpet flooring, ceiling fan with lighting, lockable plantation shutters and casement windows.
> Bedroom 5 located on the ground level features ducted air-conditioning, built-in robe, carpet flooring, ceiling fan with lighting, lockable plantation shutters, casement windows as well as glass French doors giving you access to the yard.
- 3 bathrooms:
> The master ensuite features a large shower with dual shower heads (detachable and monsoon), wall niche, single basin concrete topped vanity with plenty of storage, large vanity mirror, over mirror lighting, heat/light/extractor combo, towel racks, casement windows with roller blinds and separate toilet.
> The main bathroom located on the top-level features shower over bath configuration with detachable showerhead, dual wall niche, single basin concrete topped vanity with plenty of storage, mirror medicine cabinet, over mirror lighting, heat/light/extractor combo, towel racks, casement windows and toilet.
> Located on the lower level is Bathroom 3 featuring shower with detachable showerhead with dual shower heads (detachable and monsoon), wall niche, single laminate vanity with plenty of storage, mirror medicine cabinet, over mirror lighting, heat/light/extractor combo, towel racks, casement windows and toilet.
- Sleek contemporary Chefs kitchen with butler's pantry:
> Combination of stainless steel and concrete benchtops
> White cabinetry
> Westinghouse gas 5 burner upright cooktop
> Westinghouse 900mm freestanding oven
> Recessed stainless-steel rangehood
> Bosch dishwasher matched to the cabinetry
> Double basin stainless-steel sink
> Over-sized island bench with built-in breakfast bar
> Tiled splashback
> Pendant and down-lighting
> Prime position overlooking the living, dining, and entertaining area
Walk-in butler pantry;
> Stainless steel benchtops
> White cabinetry
> Filtered water tap
> custom wall shelving
> Microwave cavity
> large barn style door
- A multitude of living spaces:
> The open plan main living/dining areas located on the top level of the home flow effortlessly to the kitchen and through to the outdoor entertaining area. The light and contemporary colour scheme adds to the expansive nature of the home, featuring ducted air-conditioning, down-lighting, timber flooring, casement windows with lockable plantation shutters and large glass sliding doors allowing access to the outdoor entertaining.
> Located on the lower level is the family room boasting timber flooring, ducted air-conditioning, down lighting, louver windows, kitchenette, and custom built-in bookcase as well as glass French doors giving you access to the yard
> Located on the lower level is the home office/study area boasting custom cabinetry and built-in desk, timber flooring, casement windows with lockable plantation shutters as well as access to the semi-enclosed carport.
- Outdoor entertaining will be a breeze thanks to the back deck with stainless-steel topped outdoor cabinetry with Nexgrill BBQ teamed up with the glistening inground mineral pool with the low maintenance fully fenced kid/pet friendly yard, encapsulating everything there is to love about our Queensland lifestyle.
- Car accommodation is something this home has in spades with the extra wide and deep semi enclosed carport featuring internal access, electric roller door with additional space for further vehicles on the drive plus on street parking.
- Laundry located on the lower level features stainless-steel benchtops, custom cabinetry, washtub with external access.
- This property also features:
> large linen cupboard
> under stairs storage
> Tonnes of under house storage
> Fronius 6kw solar system with 23 panel (solar analytic monitoring system)
> 6000L water tank with pump
> I Store air to energy heat pump hot water system
> Heat pump temperature controlled pool system
> NBN connected
- School Catchments
> Virginia State Primary School
> Wavell State High School
- Amenities nearby:
> Public transport (bus stop -Bilsen Road) 191m
> Frank Roberts Park 625m
> Local shops and cafes 463m
> O.L.A Primary School 1.29km
> Kedron Brook bike paths 1.62km
> Public transport (train station -Northgate) 1.52km
> Westfield Chermside 2.14km
> Kidspace Playground 2.48km
> Airport 6.7km
> CBD 8.4km
With nothing to do but redirect your mail, this home won't last long so move fast to inspect today.

